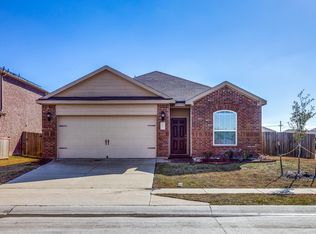New one-story home plan by Ashton Woods offers everything needed for a growing family. Elongated foyer separates the secondary bedrooms with a shared bath at the front of this new home from the open living area. Open kitchen-living-dining with a center, eat-in solid surface bar top island, ample storage pantry, 42 inch upper cabinetry and counter space throughout. Breakfast nook accesses the covered patio which separates the primary suite from the heart of the home along with an elongated hall entry just off the family room. Primary suite features extensive counter space, sizable shower with ceramic tile surround and glass enclosure, and expansive walk-in closet. Secluded study and or bedroom as desired. The utility room with ceramic tile flooring and shelving is ideally placed across from the garage entry. The home features many options and upgrades such as Energy Star stainless steel appliances, luxury vinyl plank flooring, ceramic tile floors in baths utility, smart home system, full landscaping, sprinkler system, full gutters, Moen plumbing fixtures, LED disc lighting, Moen faucets, lighting package, undermount kitchen sink, energy efficient dual pane vinyl frame windows, ceiling fan pre-wiring, 10' ceilings
additional discount for long term lease
House for rent
Accepts Zillow applications
$2,399/mo
712 Roanoke Dr, Princeton, TX 75407
4beds
1,980sqft
Price may not include required fees and charges.
Single family residence
Available now
Cats, small dogs OK
Central air, wall unit, window unit
In unit laundry
Attached garage parking
Baseboard, forced air, heat pump, wall furnace
What's special
Expansive walk-in closetOpen kitchen-living-diningCovered patioSecluded studyFull landscapingAmple storage pantryCeiling fan pre-wiring
- 9 days
- on Zillow |
- -- |
- -- |
Travel times
Facts & features
Interior
Bedrooms & bathrooms
- Bedrooms: 4
- Bathrooms: 2
- Full bathrooms: 2
Heating
- Baseboard, Forced Air, Heat Pump, Wall Furnace
Cooling
- Central Air, Wall Unit, Window Unit
Appliances
- Included: Dishwasher, Dryer, Freezer, Microwave, Oven, Refrigerator, Washer
- Laundry: In Unit
Features
- Walk In Closet
- Flooring: Carpet, Hardwood, Tile
Interior area
- Total interior livable area: 1,980 sqft
Property
Parking
- Parking features: Attached
- Has attached garage: Yes
- Details: Contact manager
Features
- Exterior features: Heating system: Baseboard, Heating system: Forced Air, Heating system: Wall, Walk In Closet
Construction
Type & style
- Home type: SingleFamily
- Property subtype: Single Family Residence
Community & HOA
Location
- Region: Princeton
Financial & listing details
- Lease term: 1 Year
Price history
| Date | Event | Price |
|---|---|---|
| 6/20/2025 | Listed for rent | $2,399$1/sqft |
Source: Zillow Rentals | ||
| 4/29/2025 | Listing removed | $351,000$177/sqft |
Source: | ||
| 4/11/2025 | Price change | $351,000+1.4%$177/sqft |
Source: | ||
| 4/5/2025 | Listed for sale | $346,000$175/sqft |
Source: | ||
![[object Object]](https://photos.zillowstatic.com/fp/9c4ce35c21fb011b2445c87bb607d1af-p_i.jpg)
