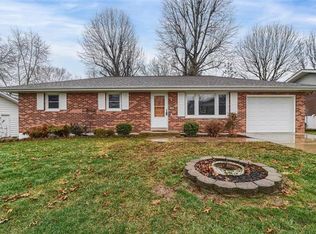Closed
Listing Provided by:
Alexis A Meyer 314-440-8374,
HD Real Estate LLC
Bought with: Select Realty, LLC
Price Unknown
712 Ridgeview Dr, Washington, MO 63090
3beds
1,642sqft
Single Family Residence
Built in 1968
9,801 Square Feet Lot
$296,100 Zestimate®
$--/sqft
$1,611 Estimated rent
Home value
$296,100
$281,000 - $311,000
$1,611/mo
Zestimate® history
Loading...
Owner options
Explore your selling options
What's special
Come see this incredibly spacious, modern & move-in ready all brick ranch style home right in the heart of Washington. Just minutes from downtown restaurants and entertainment with walking distance to Borgia High School! This renovated 3 bedroom, 2 bath home has a lot to offer with a separate dining area, granite countertop kitchen, stainless steel appliances, breakfast bar, an open concept living room with an abundance of natural light, vaulted ceilings, and a deck for all your entertainment needs. Downstairs offers a walkout basement with a unique in home workshop, bar area, living area, bathroom, and a large laundry room. This home is known for its ABUNDANT STORAGE options and open concept. Schedule your showing before it's too late! Additional Rooms: Sun Room
Zillow last checked: 8 hours ago
Listing updated: April 28, 2025 at 06:00pm
Listing Provided by:
Alexis A Meyer 314-440-8374,
HD Real Estate LLC
Bought with:
Phillip J Gildehaus, 2004012870
Select Realty, LLC
Source: MARIS,MLS#: 23046603 Originating MLS: Franklin County Board of REALTORS
Originating MLS: Franklin County Board of REALTORS
Facts & features
Interior
Bedrooms & bathrooms
- Bedrooms: 3
- Bathrooms: 2
- Full bathrooms: 2
- Main level bathrooms: 1
- Main level bedrooms: 3
Bedroom
- Level: Main
Bedroom
- Level: Main
Bedroom
- Level: Main
Bathroom
- Level: Main
Bathroom
- Level: Lower
Dining room
- Level: Main
Kitchen
- Level: Main
Laundry
- Level: Lower
Living room
- Level: Main
Recreation room
- Level: Lower
Storage
- Level: Lower
Sunroom
- Level: Lower
Heating
- Natural Gas, Forced Air
Cooling
- Ceiling Fan(s), Central Air, Electric
Appliances
- Included: Gas Water Heater, Humidifier, Water Softener Rented, Dishwasher, Disposal, Dryer, Microwave, Electric Range, Electric Oven, Refrigerator, Stainless Steel Appliance(s), Washer, Water Softener
Features
- Kitchen/Dining Room Combo, Separate Dining, Breakfast Bar, Pantry, Open Floorplan, Vaulted Ceiling(s), Workshop/Hobby Area
- Doors: Panel Door(s)
- Basement: Partial,Storage Space,Walk-Out Access
- Number of fireplaces: 1
- Fireplace features: Living Room, Recreation Room
Interior area
- Total structure area: 1,642
- Total interior livable area: 1,642 sqft
- Finished area above ground: 1,642
Property
Parking
- Total spaces: 1
- Parking features: Attached, Garage, Garage Door Opener, Off Street
- Attached garage spaces: 1
Features
- Levels: One
- Patio & porch: Deck
Lot
- Size: 9,801 sqft
- Dimensions: 70 x 142
Details
- Additional structures: Shed(s)
- Parcel number: 1052203007222000
- Special conditions: Standard
Construction
Type & style
- Home type: SingleFamily
- Architectural style: Ranch,Traditional
- Property subtype: Single Family Residence
Materials
- Brick
Condition
- Year built: 1968
Utilities & green energy
- Sewer: Public Sewer
- Water: Public
- Utilities for property: Natural Gas Available
Community & neighborhood
Location
- Region: Washington
- Subdivision: None
Other
Other facts
- Listing terms: Cash,Conventional,FHA,Other,USDA Loan,VA Loan
- Ownership: Private
- Road surface type: Concrete
Price history
| Date | Event | Price |
|---|---|---|
| 1/19/2024 | Sold | -- |
Source: | ||
| 12/22/2023 | Contingent | $299,999$183/sqft |
Source: | ||
| 11/5/2023 | Price change | $299,999-7.7%$183/sqft |
Source: | ||
| 10/22/2023 | Price change | $325,000-5.1%$198/sqft |
Source: | ||
| 10/9/2023 | Price change | $342,499-0.7%$209/sqft |
Source: | ||
Public tax history
| Year | Property taxes | Tax assessment |
|---|---|---|
| 2024 | $2,114 +0.1% | $37,227 |
| 2023 | $2,113 +10.2% | $37,227 +10.3% |
| 2022 | $1,918 +0.3% | $33,763 |
Find assessor info on the county website
Neighborhood: 63090
Nearby schools
GreatSchools rating
- 6/10Washington West Elementary SchoolGrades: K-6Distance: 1.1 mi
- 5/10Washington Middle SchoolGrades: 7-8Distance: 0.7 mi
- 7/10Washington High SchoolGrades: 9-12Distance: 0.7 mi
Schools provided by the listing agent
- Elementary: Washington West Elem.
- Middle: Washington Middle
- High: Washington High
Source: MARIS. This data may not be complete. We recommend contacting the local school district to confirm school assignments for this home.
Sell for more on Zillow
Get a free Zillow Showcase℠ listing and you could sell for .
$296,100
2% more+ $5,922
With Zillow Showcase(estimated)
$302,022