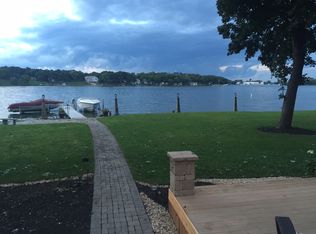Closed
$653,250
712 Regner Rd, McHenry, IL 60051
3beds
1,891sqft
Single Family Residence
Built in 1890
0.45 Acres Lot
$678,900 Zestimate®
$345/sqft
$2,629 Estimated rent
Home value
$678,900
$645,000 - $713,000
$2,629/mo
Zestimate® history
Loading...
Owner options
Explore your selling options
What's special
The Chain O'Lakes - Pistakee Lake Real Estate is a top-ten marketplace for Lake property in Illinois * Estimated over 63 feet of breath-taking Lake Front views * No HOA * 3-Car Oversized Garage with Finished Loft complete with gas and electric; offering a potential Multigenerational Space * 3 Bedrooms * 1.5 bathrooms * Open Floor * Fabulous views from inside and out * Large back deck complete with Hammock for entertaining with a quaint front and side porch. Main Floor Features: * Hard Wood Flooring * Great Room with Wood Burning Stone Fireplace * Flat Yard just step from your Private Pier complete and electric lift station. 2nd Floor Features: Primary Bedroom with flex space that can be used as a 2nd bedroom or sitting room leading to a Roof Top Deck overlooking the lake * 3rd Bedroom; Lake view * Updated Bathroom; separate shower, dual sinks. Seller Estimates Components: Ejector Lift Station (2017), House Furnace (2018), A/C (2020), Tankless Water Heater (2025), Roof (2018), Whole House Water Filtration Owned, Water Tank and Pressure lines replaced (2025), Roof on Roof Top (2021). Pistakee Lake boasts of over 1,700 acres, 22 miles of shoreline and a wide range of fish, it connects to Fox Lake and the chain. You will love the area surrounded by luxury homes!
Zillow last checked: 8 hours ago
Listing updated: November 01, 2025 at 05:52am
Listing courtesy of:
Barbara Cullen 847-462-9999,
@properties Christie's International Real Estate
Bought with:
Michelle Anderson
Whispering Hills Homes LLC
Source: MRED as distributed by MLS GRID,MLS#: 12488596
Facts & features
Interior
Bedrooms & bathrooms
- Bedrooms: 3
- Bathrooms: 2
- Full bathrooms: 1
- 1/2 bathrooms: 1
Primary bedroom
- Features: Flooring (Carpet)
- Level: Second
- Area: 270 Square Feet
- Dimensions: 18X15
Bedroom 2
- Features: Flooring (Carpet)
- Level: Second
- Area: 165 Square Feet
- Dimensions: 15X11
Bedroom 3
- Features: Flooring (Carpet)
- Level: Second
- Area: 165 Square Feet
- Dimensions: 15X11
Dining room
- Features: Flooring (Hardwood)
- Level: Main
- Area: 130 Square Feet
- Dimensions: 13X10
Eating area
- Features: Flooring (Ceramic Tile)
- Level: Main
- Area: 35 Square Feet
- Dimensions: 7X5
Family room
- Level: Main
- Area: 625 Square Feet
- Dimensions: 25X25
Kitchen
- Features: Kitchen (Eating Area-Table Space), Flooring (Ceramic Tile)
- Level: Main
- Area: 195 Square Feet
- Dimensions: 15X13
Laundry
- Level: Main
- Area: 25 Square Feet
- Dimensions: 5X5
Heating
- Natural Gas, Forced Air
Cooling
- Central Air
Appliances
- Included: Double Oven, Refrigerator, Cooktop, Oven, Water Softener Owned
- Laundry: Main Level, Gas Dryer Hookup
Features
- Beamed Ceilings
- Flooring: Wood
- Basement: Crawl Space
- Number of fireplaces: 1
- Fireplace features: Wood Burning, Family Room
Interior area
- Total structure area: 0
- Total interior livable area: 1,891 sqft
Property
Parking
- Total spaces: 3
- Parking features: Asphalt, Garage Door Opener, On Site, Garage Owned, Detached, Garage
- Garage spaces: 3
- Has uncovered spaces: Yes
Accessibility
- Accessibility features: No Disability Access
Features
- Stories: 2
- Patio & porch: Roof Deck, Deck
- Exterior features: Boat Slip, Fire Pit, Other, Dock
- Has view: Yes
- View description: Water, Back of Property
- Water view: Water,Back of Property
- Waterfront features: Lake Front, Lake Privileges, Waterfront
Lot
- Size: 0.45 Acres
- Features: Water Rights, Level
Details
- Additional structures: Pergola, Shed(s)
- Parcel number: 1020126061
- Special conditions: None
Construction
Type & style
- Home type: SingleFamily
- Architectural style: Farmhouse
- Property subtype: Single Family Residence
Materials
- Aluminum Siding
- Roof: Asphalt
Condition
- New construction: No
- Year built: 1890
Details
- Builder model: Water Front
Utilities & green energy
- Sewer: Septic Tank
- Water: Well
Community & neighborhood
Community
- Community features: Lake, Dock, Water Rights, Street Paved
Location
- Region: Mchenry
Other
Other facts
- Has irrigation water rights: Yes
- Listing terms: Cash
- Ownership: Fee Simple
Price history
| Date | Event | Price |
|---|---|---|
| 10/31/2025 | Sold | $653,250-2.5%$345/sqft |
Source: | ||
| 10/27/2025 | Pending sale | $669,900$354/sqft |
Source: | ||
| 10/13/2025 | Contingent | $669,900$354/sqft |
Source: | ||
| 10/10/2025 | Listed for sale | $669,900-10.7%$354/sqft |
Source: | ||
| 9/11/2025 | Listing removed | $749,900$397/sqft |
Source: | ||
Public tax history
| Year | Property taxes | Tax assessment |
|---|---|---|
| 2024 | $14,840 +108.9% | $185,537 +11.6% |
| 2023 | $7,103 -8.1% | $166,222 +12.7% |
| 2022 | $7,731 -2.6% | $147,469 +7.4% |
Find assessor info on the county website
Neighborhood: 60051
Nearby schools
GreatSchools rating
- 7/10Hilltop Elementary SchoolGrades: K-3Distance: 2.4 mi
- 7/10Mchenry Middle SchoolGrades: 6-8Distance: 2.1 mi
Schools provided by the listing agent
- Elementary: Hilltop Elementary School
- Middle: Mchenry Campus
- High: Mchenry Campus
- District: 15
Source: MRED as distributed by MLS GRID. This data may not be complete. We recommend contacting the local school district to confirm school assignments for this home.
Get a cash offer in 3 minutes
Find out how much your home could sell for in as little as 3 minutes with a no-obligation cash offer.
Estimated market value$678,900
Get a cash offer in 3 minutes
Find out how much your home could sell for in as little as 3 minutes with a no-obligation cash offer.
Estimated market value
$678,900
