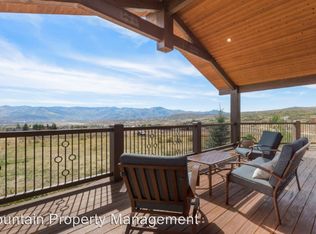Sweeping views of all Deer Valley and Park City Resorts; this custom home offers a large main floor master suite with adjacent en-suite office. The wall of south facing windows rounds out the entertainer's dream kitchen and comfortable great room which also has a floor to ceiling stone fireplace. Two additional bedrooms, huge multi use laundry room complete the spacious main floor. Walkout lower level includes a family room with comfortable gathering area, room for games, full kitchen and spacious patio. Three bedrooms and a peaceful zen exercise/yoga room. Four stall barn with hay storage and tack room. Other out buildings with four stalls and chicken coop. Over seven acres, partially fenced including arena and training circle. Ride right out of the barn to access miles and miles of trail riding. Restaurants and shops of Kimball Junction only minutes away. Radiant heat & AC, 6 total car garage
This property is off market, which means it's not currently listed for sale or rent on Zillow. This may be different from what's available on other websites or public sources.

