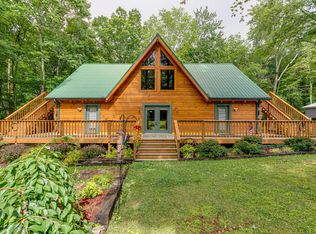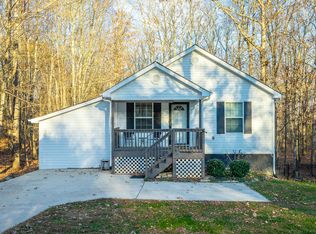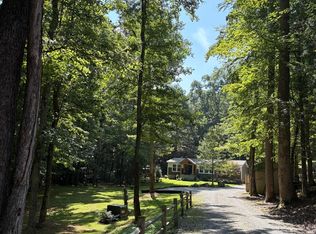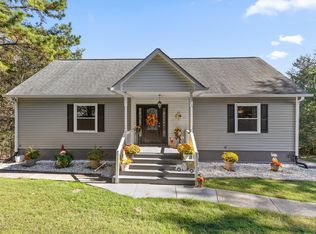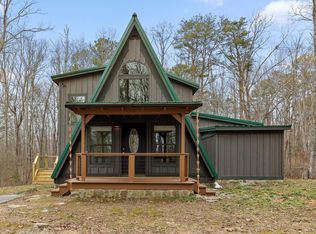Discover the perfect blend of rustic charm and modern updates in this stunning farmhouse-style cottage. Situated on a private, wooded 1.9-acre lot in Lake Tahoo Estates, this 1,893 sq. ft. gem features striking cedar shake accents and a welcoming covered front porch with a warm wood ceiling. Inside, the open floor plan shines with natural light from large transom windows and vaulted ceilings. Recently partially remodeled, the home boasts updated hardwood floors, fresh paint, and a newly added dedicated office space. The kitchen is a chef's dream with solid surface counters, a central island, recessed lighting, and a gas range. The primary suite offers a vaulted retreat with two spacious closets, a tiled shower, soaking tub, and dual sinks. Enjoy crown molding and ceiling fans throughout, plus a spacious laundry room. Outside, relax on the back deck or utilize the detached storage. Includes a side-entry 2-car garage and gravel drive. Zoned for Griffith Elementary and Sequatchie schools.
Pending
Price cut: $5K (1/26)
$429,999
712 Raven Cliff Rd, Graysville, TN 37338
3beds
1,893sqft
Est.:
Single Family Residence
Built in 2018
1.9 Acres Lot
$426,100 Zestimate®
$227/sqft
$-- HOA
What's special
Detached storageGas rangeTwo spacious closetsDedicated office spaceFresh paintRustic charmCentral island
- 47 days |
- 895 |
- 44 |
Likely to sell faster than
Zillow last checked: 8 hours ago
Listing updated: February 24, 2026 at 07:37am
Listed by:
Jonathan Minerick 888-400-2513,
Homecoin.com 888-400-2513
Source: East Tennessee Realtors,MLS#: 1326342
Facts & features
Interior
Bedrooms & bathrooms
- Bedrooms: 3
- Bathrooms: 2
- Full bathrooms: 2
Heating
- Central, Propane, Electric
Cooling
- Central Air, Ceiling Fan(s)
Appliances
- Included: Gas Cooktop, Dishwasher, Microwave, Range
Features
- Cathedral Ceiling(s), Eat-in Kitchen
- Flooring: Hardwood, Tile
- Basement: Crawl Space
- Has fireplace: No
- Fireplace features: None
Interior area
- Total structure area: 1,893
- Total interior livable area: 1,893 sqft
Property
Parking
- Total spaces: 2
- Parking features: Garage Faces Side, Garage Faces Rear
- Garage spaces: 2
Features
- Has view: Yes
- View description: Trees/Woods
Lot
- Size: 1.9 Acres
- Features: Wooded
Details
- Additional structures: Storage
- Parcel number: 045 011.18
Construction
Type & style
- Home type: SingleFamily
- Architectural style: Cottage,Traditional
- Property subtype: Single Family Residence
Materials
- Stone, Cement Siding, Cedar, Frame
Condition
- Year built: 2018
Utilities & green energy
- Sewer: Septic Tank
- Water: Public
Community & HOA
Community
- Subdivision: Lake Tahoo Estates
Location
- Region: Graysville
Financial & listing details
- Price per square foot: $227/sqft
- Tax assessed value: $305,400
- Annual tax amount: $1,402
- Date on market: 1/13/2026
Estimated market value
$426,100
$405,000 - $447,000
$2,058/mo
Price history
Price history
| Date | Event | Price |
|---|---|---|
| 2/24/2026 | Pending sale | $429,999$227/sqft |
Source: | ||
| 1/26/2026 | Price change | $429,999-1.1%$227/sqft |
Source: | ||
| 1/17/2026 | Price change | $435,000-3.1%$230/sqft |
Source: | ||
| 1/13/2026 | Listed for sale | $449,000+12.3%$237/sqft |
Source: | ||
| 10/21/2024 | Sold | $400,000-3.6%$211/sqft |
Source: | ||
| 10/8/2024 | Pending sale | $415,000$219/sqft |
Source: Greater Chattanooga Realtors #1396003 Report a problem | ||
| 9/29/2024 | Contingent | $415,000$219/sqft |
Source: | ||
| 9/6/2024 | Pending sale | $415,000$219/sqft |
Source: | ||
| 9/6/2024 | Contingent | $415,000$219/sqft |
Source: Greater Chattanooga Realtors #1396003 Report a problem | ||
| 8/10/2024 | Price change | $415,000-2.4%$219/sqft |
Source: Greater Chattanooga Realtors #1396003 Report a problem | ||
| 7/19/2024 | Listed for sale | $425,000+2.4%$225/sqft |
Source: Greater Chattanooga Realtors #1396003 Report a problem | ||
| 7/13/2024 | Listing removed | -- |
Source: Owner Report a problem | ||
| 6/17/2024 | Listed for sale | $414,900-2.4%$219/sqft |
Source: Owner Report a problem | ||
| 6/11/2024 | Listing removed | $424,900$224/sqft |
Source: | ||
| 5/23/2024 | Price change | $424,9000%$224/sqft |
Source: | ||
| 5/4/2024 | Listed for sale | $425,000-1.2%$225/sqft |
Source: | ||
| 3/27/2024 | Listing removed | -- |
Source: | ||
| 3/4/2024 | Price change | $430,000-4.4%$227/sqft |
Source: | ||
| 2/25/2024 | Listed for sale | $450,000+28.6%$238/sqft |
Source: | ||
| 4/18/2022 | Sold | $350,000+6.4%$185/sqft |
Source: Public Record Report a problem | ||
| 3/20/2022 | Listed for sale | $329,000+1015.3%$174/sqft |
Source: Greater Chattanooga Realtors #1351770 Report a problem | ||
| 11/14/2017 | Sold | $29,500+103.4%$16/sqft |
Source: Public Record Report a problem | ||
| 4/10/2017 | Sold | $14,500$8/sqft |
Source: Public Record Report a problem | ||
Public tax history
Public tax history
| Year | Property taxes | Tax assessment |
|---|---|---|
| 2025 | $1,402 | $76,350 |
| 2024 | $1,402 -16% | $76,350 -16% |
| 2023 | $1,669 +38.4% | $90,875 +84.1% |
| 2022 | $1,206 | $49,375 |
| 2021 | $1,206 | $49,375 |
| 2020 | $1,206 | $49,375 |
| 2019 | $1,206 | $49,375 |
| 2018 | $1,206 +112.3% | $49,375 +967.6% |
| 2017 | $568 +314.6% | $4,625 -13.1% |
| 2016 | $137 +0.2% | $5,325 |
| 2015 | $137 | $5,325 |
| 2014 | $137 | $5,325 |
| 2013 | -- | $5,325 |
| 2011 | $114 +4.8% | $5,325 |
| 2010 | $109 | $5,325 |
| 2009 | $109 | $5,325 |
| 2008 | $109 +12.1% | $5,325 +17% |
| 2007 | $97 | $4,550 |
| 2006 | $97 | $4,550 |
| 2005 | $97 -21.4% | $4,550 |
| 2004 | $123 +22% | $4,550 +19.7% |
| 2003 | $101 | $3,800 |
| 2001 | -- | $3,800 -75% |
| 2000 | -- | $15,200 |
Find assessor info on the county website
BuyAbility℠ payment
Est. payment
$2,180/mo
Principal & interest
$2019
Property taxes
$161
Climate risks
Neighborhood: 37338
Nearby schools
GreatSchools rating
- 5/10Sequatchie Co Middle SchoolGrades: 5-8Distance: 6.5 mi
- 5/10Sequatchie Co High SchoolGrades: 9-12Distance: 8 mi
- 5/10Griffith Elementary SchoolGrades: PK-4Distance: 6.6 mi
Schools provided by the listing agent
- Elementary: Griffith
- Middle: Sequatchie County
- High: Sequatchie County
Source: East Tennessee Realtors. This data may not be complete. We recommend contacting the local school district to confirm school assignments for this home.
