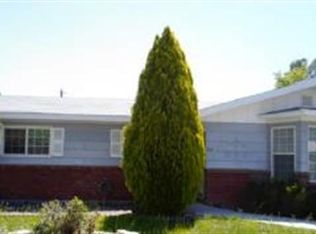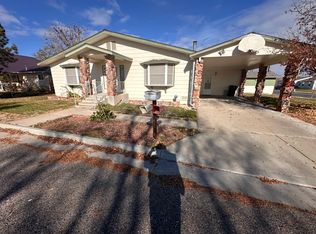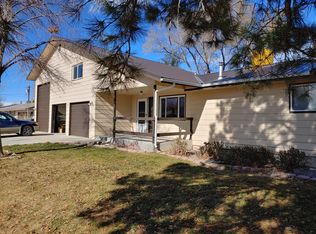Sold cren member
$364,000
712 Ranae Street, Delta, CO 81416
5beds
2,123sqft
Stick Built
Built in 1964
8,712 Square Feet Lot
$388,700 Zestimate®
$171/sqft
$1,885 Estimated rent
Home value
$388,700
$369,000 - $408,000
$1,885/mo
Zestimate® history
Loading...
Owner options
Explore your selling options
What's special
This 5 bedroom, 2.5 bath home has everything ready for its new owners! The 2 downstairs bedroom are non-conforming due to window size and location. The property has great square footage, a wonderful layout, and has been updated nicely. Upstairs you will enjoy a nice clean and open kitchen, a bright and cheery dining area that joins a very comfortable living room. The bedrooms are down the hall and all are a very nice size. Going downstairs you will walk into a very nice family room that is big enough to create a space to relax and enjoy. The bedrooms are large and the bathroom is recently remodeled. The large laundry room is perfect for both laundry and storage and the home has an incredible storage room as well. Outside you will find a park-like setting with an East facing covered patio to enjoy all those summer nights. Irrigation water to keep the pristine setting green and growing. The home has a one car garage and a storage shed that allows plenty of room to store all your toys! All of this is in a wonderful area on Garnet Mesa. Don’t wait on this one, it’s a great property.
Zillow last checked: 8 hours ago
Listing updated: November 03, 2023 at 12:47pm
Listed by:
Ronda Slogar 970-856-7369,
RE/MAX Mountain West, Inc. - Cedaredge
Bought with:
Delta NON MEMBER
NON-MEMBER/FSBO Delta
Source: CREN,MLS#: 807040
Facts & features
Interior
Bedrooms & bathrooms
- Bedrooms: 5
- Bathrooms: 3
- Full bathrooms: 1
- 3/4 bathrooms: 1
- 1/2 bathrooms: 1
Primary bedroom
- Level: Main
- Area: 141.7
- Dimensions: 13 x 10.9
Bedroom 2
- Area: 113.85
- Dimensions: 11.5 x 9.9
Bedroom 3
- Area: 149
- Dimensions: 14.9 x 10
Bedroom 4
- Length: 10.1
Dining room
- Features: Kitchen/Dining, Living Room Dining
- Area: 95.68
- Dimensions: 10.4 x 9.2
Family room
- Area: 294.36
- Dimensions: 22.3 x 13.2
Kitchen
- Area: 99.44
- Dimensions: 8.8 x 11.3
Living room
- Area: 238.28
- Dimensions: 16.1 x 14.8
Cooling
- Evaporative Cooling
Appliances
- Included: Range, Refrigerator, Dishwasher, Washer, Dryer, Disposal, Microwave
- Laundry: W/D Hookup
Features
- Flooring: Carpet-Partial, Laminate
- Windows: Double Pane Windows, Metal
- Basement: Basement-below grade,Finished
Interior area
- Total structure area: 2,123
- Total interior livable area: 2,123 sqft
- Finished area above ground: 1,120
- Finished area below ground: 1,003
Property
Parking
- Total spaces: 1
- Parking features: Attached Garage, Garage Door Opener
- Attached garage spaces: 1
Features
- Levels: Two
- Stories: 2
- Patio & porch: Covered Porch
- Exterior features: Landscaping, Irrigation Water, Lawn Sprinklers, Irrigation Pump
Lot
- Size: 8,712 sqft
- Features: Corner Lot
Details
- Additional structures: Shed(s), Shed/Storage
- Parcel number: 345519236001
- Zoning description: Residential Single Family
Construction
Type & style
- Home type: SingleFamily
- Architectural style: Ranch Basement
- Property subtype: Stick Built
Materials
- Wood Frame, Brick
- Foundation: Concrete Perimeter
- Roof: Asphalt
Condition
- New construction: No
- Year built: 1964
Utilities & green energy
- Sewer: Public Sewer
- Water: City Water
- Utilities for property: Electricity Connected, Internet, Natural Gas Connected, Phone - Cell Reception
Community & neighborhood
Location
- Region: Delta
- Subdivision: Bond Addition
HOA & financial
HOA
- Has HOA: Yes
- Association name: Bond
Other
Other facts
- Has irrigation water rights: Yes
- Road surface type: Paved
Price history
| Date | Event | Price |
|---|---|---|
| 11/3/2023 | Sold | $364,000+4%$171/sqft |
Source: | ||
| 9/28/2023 | Contingent | $349,900$165/sqft |
Source: | ||
| 9/7/2023 | Price change | $349,900-5.4%$165/sqft |
Source: | ||
| 8/16/2023 | Listed for sale | $370,000+68.2%$174/sqft |
Source: | ||
| 2/26/2019 | Sold | $220,000-3%$104/sqft |
Source: Public Record | ||
Public tax history
| Year | Property taxes | Tax assessment |
|---|---|---|
| 2024 | $1,490 +38.2% | $23,411 -11.1% |
| 2023 | $1,078 -1% | $26,344 +57.7% |
| 2022 | $1,088 | $16,703 -2.8% |
Find assessor info on the county website
Neighborhood: 81416
Nearby schools
GreatSchools rating
- 5/10Garnet Mesa Elementary SchoolGrades: K-5Distance: 0.2 mi
- 5/10Delta Middle SchoolGrades: 6-8Distance: 0.6 mi
- 1/10Grand Mesa Choice AcademyGrades: 7-12Distance: 0.6 mi
Schools provided by the listing agent
- Elementary: Lincoln K-5
- Middle: Delta 6-8
- High: Delta 9-12
Source: CREN. This data may not be complete. We recommend contacting the local school district to confirm school assignments for this home.

Get pre-qualified for a loan
At Zillow Home Loans, we can pre-qualify you in as little as 5 minutes with no impact to your credit score.An equal housing lender. NMLS #10287.


