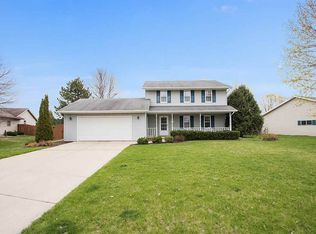Sold
$330,000
712 Pine St, Pulaski, WI 54162
3beds
1,974sqft
Single Family Residence
Built in 1993
0.29 Acres Lot
$342,000 Zestimate®
$167/sqft
$1,986 Estimated rent
Home value
$342,000
$294,000 - $400,000
$1,986/mo
Zestimate® history
Loading...
Owner options
Explore your selling options
What's special
Beautifully maintained ranch home centrally located in the Village of Pulaski. Situated on a spacious fenced lot, this home offers both privacy and convenience, just minutes from local schools, parks, & has easy access to the highway. Step inside to an open-concept layout featuring a newly updated kitchen with a large island that flows seamlessly into the bright and inviting living room. Finished lower level is ideal for entertaining or relaxing. Enjoy peace of mind with major updates already taken care of: Kitchen and living room LVP flooring updated within the last year, and furnace, central A/C, clean air system, roof, gutter guards, and sump pump—all just 4 years old. Relax inside or unwind in the spacious backyard—this home has it all! All offers to be submitted by 6pm, Saturday, 4/26
Zillow last checked: 8 hours ago
Listing updated: May 31, 2025 at 03:01am
Listed by:
Tina M Carr 920-619-9550,
Shorewest, Realtors
Bought with:
Michele Rehn
Shorewest, Realtors
Source: RANW,MLS#: 50306765
Facts & features
Interior
Bedrooms & bathrooms
- Bedrooms: 3
- Bathrooms: 2
- Full bathrooms: 2
Bedroom 1
- Level: Main
- Dimensions: 12x14
Bedroom 2
- Level: Main
- Dimensions: 12x12
Bedroom 3
- Level: Main
- Dimensions: 11x12
Dining room
- Level: Main
- Dimensions: 11x11
Kitchen
- Level: Main
- Dimensions: 11x15
Living room
- Level: Main
- Dimensions: 16x16
Other
- Description: Rec Room
- Level: Lower
- Dimensions: 20x31
Other
- Description: Foyer
- Level: Main
- Dimensions: 4x5
Other
- Description: Laundry
- Level: Main
- Dimensions: 5x6
Heating
- Forced Air
Cooling
- Forced Air, Central Air
Appliances
- Included: Dishwasher, Disposal, Dryer, Microwave, Range, Refrigerator, Washer, Tankless Water Heater
Features
- At Least 1 Bathtub, Cable Available, High Speed Internet, Kitchen Island, Pantry, Walk-In Closet(s), Walk-in Shower
- Basement: 8Ft+ Ceiling,Full,Partially Finished,Sump Pump,Partial Fin. Non-contig
- Has fireplace: No
- Fireplace features: None
Interior area
- Total interior livable area: 1,974 sqft
- Finished area above ground: 1,354
- Finished area below ground: 620
Property
Parking
- Total spaces: 2
- Parking features: Attached, Garage Door Opener
- Attached garage spaces: 2
Features
- Patio & porch: Patio
- Fencing: Fenced
Lot
- Size: 0.29 Acres
- Features: Rural - Subdivision
Details
- Parcel number: VP1628
- Zoning: Residential
- Special conditions: Arms Length
Construction
Type & style
- Home type: SingleFamily
- Architectural style: Ranch
- Property subtype: Single Family Residence
Materials
- Vinyl Siding
- Foundation: Poured Concrete
Condition
- New construction: No
- Year built: 1993
Utilities & green energy
- Sewer: Public Sewer
- Water: Public
Community & neighborhood
Location
- Region: Pulaski
Price history
| Date | Event | Price |
|---|---|---|
| 5/27/2025 | Sold | $330,000+10%$167/sqft |
Source: RANW #50306765 Report a problem | ||
| 5/27/2025 | Pending sale | $299,900$152/sqft |
Source: | ||
| 4/28/2025 | Contingent | $299,900$152/sqft |
Source: | ||
| 4/22/2025 | Listed for sale | $299,900+22.4%$152/sqft |
Source: RANW #50306765 Report a problem | ||
| 9/6/2023 | Listing removed | -- |
Source: | ||
Public tax history
| Year | Property taxes | Tax assessment |
|---|---|---|
| 2024 | $3,880 +2.5% | $222,600 |
| 2023 | $3,785 +16.4% | $222,600 +52% |
| 2022 | $3,251 +3.3% | $146,400 |
Find assessor info on the county website
Neighborhood: 54162
Nearby schools
GreatSchools rating
- 7/10Glenbrook Elementary SchoolGrades: PK-5Distance: 0.5 mi
- 7/10Pulaski Community Middle SchoolGrades: 6-8Distance: 0.5 mi
- 9/10Pulaski High SchoolGrades: 9-12Distance: 0.5 mi

Get pre-qualified for a loan
At Zillow Home Loans, we can pre-qualify you in as little as 5 minutes with no impact to your credit score.An equal housing lender. NMLS #10287.
