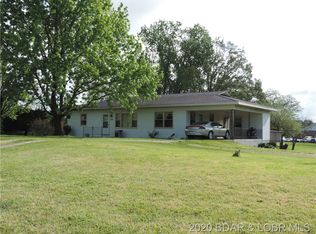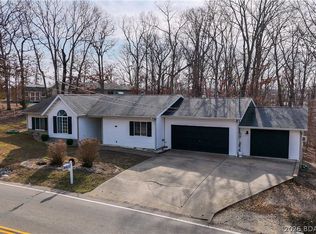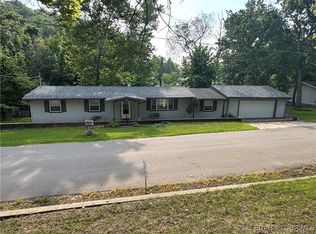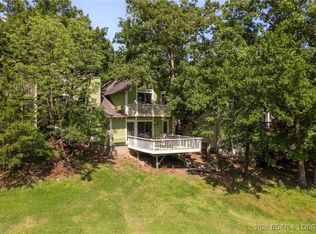POTENTIAL TO SAVE $-OWNER FINANCING AVAILABLE W/APPROVAL OF CONDITIONS & ACEPTABLE TERMS. Impeccably maintained home w/LOW annual assessments! Offering an exceptional alternative compared to purchasing a 3 bedroom condo! Refined updates to include brand new HVAC (2025), roof (2024) & washer/dryer (2023). This pristine main level living home exudes quality & care throughout while blending comfort & value! With a crisp clean interior, nice size rooms, tons of curb appeal, privacy fenced area, an attached garage, city sewer & a 10x24 slip in the community dock-it doesn't get any better! A covered inviting porch that allows you to relax and enjoy the lake lifestyle. Outdoor storage shed provides ample space for everything from landscaping tools to all your lake essentials. The remarkably low annual assessments proves this to be a rare smarter long term investment opportunity. A family-orientated neighborhood complete w/a community pool for summer fun & a playground designed for outdoor enjoyment. Blending comfort and value-whether this is a full time, part time residence or as a vacation rental this is ideal package without the high assessments. Start living the lake lifestyle today!
For sale
$315,000
712 Passover Rd, Osage Beach, MO 65065
3beds
1,200sqft
Est.:
Single Family Residence
Built in 1992
10,018.8 Square Feet Lot
$-- Zestimate®
$263/sqft
$33/mo HOA
What's special
Attached garagePrivacy fenced areaTons of curb appealCommunity poolCovered inviting porchBrand new hvacNice size rooms
- 234 days |
- 734 |
- 28 |
Likely to sell faster than
Zillow last checked: 8 hours ago
Listing updated: November 15, 2025 at 01:00pm
Listed by:
DAVE RAAF (573)302-2300,
RE/MAX Lake of the Ozarks
Source: LOBR,MLS#: 3578421 Originating MLS: Bagnell Dam Association Of Realtors
Originating MLS: Bagnell Dam Association Of Realtors
Tour with a local agent
Facts & features
Interior
Bedrooms & bathrooms
- Bedrooms: 3
- Bathrooms: 2
- Full bathrooms: 2
Bedroom
- Level: Main
Bedroom
- Level: Main
Bedroom
- Level: Main
Bathroom
- Level: Main
Bathroom
- Level: Main
Kitchen
- Level: Main
Laundry
- Level: Main
Living room
- Level: Main
Heating
- Electric, Forced Air, Propane
Cooling
- Central Air
Appliances
- Included: Dishwasher, Microwave, Range, Refrigerator, Stove
Features
- Ceiling Fan(s), Pantry
- Flooring: Laminate
- Basement: None,Crawl Space
- Has fireplace: No
- Fireplace features: None
Interior area
- Total structure area: 1,200
- Total interior livable area: 1,200 sqft
Video & virtual tour
Property
Parking
- Total spaces: 2
- Parking features: Attached, Garage
- Attached garage spaces: 2
Features
- Levels: One
- Stories: 1
- Patio & porch: Deck
- Exterior features: Concrete Driveway, Deck
- Pool features: Community
- On waterfront: Yes
- Waterfront features: Cove, Lake Privileges
Lot
- Size: 10,018.8 Square Feet
- Features: Level
Details
- Parcel number: 08101200000009003001
- Zoning description: Residential
Construction
Type & style
- Home type: SingleFamily
- Architectural style: One Story
- Property subtype: Single Family Residence
Materials
- Vinyl Siding
- Foundation: Crawlspace, Poured
- Roof: Architectural,Shingle
Condition
- Updated/Remodeled
- Year built: 1992
- Major remodel year: 2022
Utilities & green energy
- Sewer: Public Sewer
- Water: Private, Well
Community & HOA
Community
- Features: Playground, Pool
- Subdivision: Sunswept
HOA
- Has HOA: Yes
- Amenities included: Dock
- HOA fee: $400 annually
Location
- Region: Osage Beach
Financial & listing details
- Price per square foot: $263/sqft
- Annual tax amount: $600
- Date on market: 6/23/2025
- Cumulative days on market: 174 days
- Inclusions: Kitchen appliances, clothes washer/dryer, 10x24 Slip (Dock #2 Slip #2L) in Community Dock, as seen.
- Exclusions: Personal items
- Ownership: Fee Simple,
- Road surface type: Asphalt, Paved
Estimated market value
Not available
Estimated sales range
Not available
Not available
Price history
Price history
| Date | Event | Price |
|---|---|---|
| 6/23/2025 | Listed for sale | $315,000+18.9%$263/sqft |
Source: | ||
| 12/13/2022 | Sold | -- |
Source: Agent Provided Report a problem | ||
| 11/8/2022 | Pending sale | $264,900$221/sqft |
Source: | ||
| 11/8/2022 | Contingent | $264,900$221/sqft |
Source: | ||
| 10/14/2022 | Price change | $264,900-5.4%$221/sqft |
Source: | ||
Public tax history
Public tax history
Tax history is unavailable.BuyAbility℠ payment
Est. payment
$1,798/mo
Principal & interest
$1524
Property taxes
$131
Other costs
$143
Climate risks
Neighborhood: 65065
Nearby schools
GreatSchools rating
- 3/10Osage Beach Elementary SchoolGrades: PK-4Distance: 2.8 mi
- 7/10Camdenton Middle SchoolGrades: 7-8Distance: 10.2 mi
- 6/10Camdenton High SchoolGrades: 9-12Distance: 10.2 mi
Schools provided by the listing agent
- District: Camdenton
Source: LOBR. This data may not be complete. We recommend contacting the local school district to confirm school assignments for this home.
- Loading
- Loading




