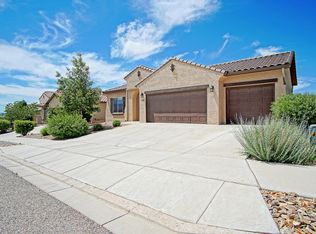Sold
Price Unknown
712 Palo Alto Dr NE, Rio Rancho, NM 87124
4beds
2,508sqft
Single Family Residence
Built in 2015
0.26 Acres Lot
$-- Zestimate®
$--/sqft
$2,667 Estimated rent
Home value
Not available
Estimated sales range
Not available
$2,667/mo
Zestimate® history
Loading...
Owner options
Explore your selling options
What's special
Beautiful Pulte home located in Loma Colorado Ruby floor plan that offers you 3 bedrooms, 1 office, 1 Loft, 2.5 baths, and a BONUS 4.5 car garage, your options of making this floor plan work for you are many. The home is flooded with natural light highlighting the inviting Executive Gourmet kitchen with granite countertops, ss appliances, gas stove, built in oven & microwave. The kitchen is open to the spacious living room with soaring ceilings & an electric fireplace. Large walk-in shower & stunning views from upstairs primary bedroom. Close to shopping, parks, walking trails, ice skating, & public library puts the cherry on top! Don't miss out on this fantastic home with over 55k in builder upgrades! Energy efficient with a HERS rating of 65, low-E windows, tankless water heater. No PID
Zillow last checked: 8 hours ago
Listing updated: September 12, 2023 at 11:54am
Listed by:
Hardern & Associates 505-226-1150,
EXP Realty LLC
Bought with:
Chase Countryman, 50845
Countryman & Co. Realty
Source: SWMLS,MLS#: 1027529
Facts & features
Interior
Bedrooms & bathrooms
- Bedrooms: 4
- Bathrooms: 3
- Full bathrooms: 2
- 3/4 bathrooms: 1
Primary bedroom
- Level: Upper
- Area: 182
- Dimensions: 14 x 13
Bedroom 2
- Level: Upper
- Area: 143
- Dimensions: 13 x 11
Bedroom 3
- Level: Upper
- Area: 132
- Dimensions: 12 x 11
Dining room
- Level: Main
- Area: 169
- Dimensions: 13 x 13
Kitchen
- Level: Main
- Area: 169
- Dimensions: 13 x 13
Living room
- Level: Main
- Area: 240
- Dimensions: 15 x 16
Heating
- Central, Forced Air, Natural Gas
Cooling
- Refrigerated
Appliances
- Included: Built-In Gas Oven, Built-In Gas Range, Dishwasher, Microwave, Range Hood
- Laundry: Electric Dryer Hookup
Features
- Ceiling Fan(s), Dual Sinks, Entrance Foyer, Great Room, Home Office, Kitchen Island, Loft, Multiple Living Areas, Pantry, Shower Only, Separate Shower, Walk-In Closet(s)
- Flooring: Carpet, Tile
- Windows: Double Pane Windows, Insulated Windows, Sliding
- Has basement: No
- Number of fireplaces: 1
- Fireplace features: Blower Fan
Interior area
- Total structure area: 2,508
- Total interior livable area: 2,508 sqft
Property
Parking
- Total spaces: 4.5
- Parking features: Attached, Finished Garage, Garage, Garage Door Opener
- Attached garage spaces: 4.5
Features
- Levels: Two
- Stories: 2
- Patio & porch: Balcony, Covered, Deck, Patio
- Exterior features: Balcony, Deck, Private Entrance, Private Yard, Sprinkler/Irrigation
- Fencing: Wall
- Has view: Yes
Lot
- Size: 0.26 Acres
- Features: Landscaped, Views, Xeriscape
Details
- Additional structures: See Remarks
- Parcel number: 1013070359258
- Zoning description: SU
- Other equipment: Satellite Dish
Construction
Type & style
- Home type: SingleFamily
- Property subtype: Single Family Residence
Materials
- Frame, Synthetic Stucco
- Roof: Tile
Condition
- Resale
- New construction: No
- Year built: 2015
Details
- Builder name: Pulte
Utilities & green energy
- Electric: None
- Sewer: Public Sewer
- Water: Public
- Utilities for property: Cable Connected, Electricity Connected, Natural Gas Connected, Sewer Connected
Green energy
- Water conservation: Water-Smart Landscaping
Community & neighborhood
Security
- Security features: Security System, Smoke Detector(s)
Location
- Region: Rio Rancho
HOA & financial
HOA
- Has HOA: Yes
- HOA fee: $660 monthly
- Services included: None
Other
Other facts
- Listing terms: Cash,Conventional,FHA,VA Loan
Price history
| Date | Event | Price |
|---|---|---|
| 9/12/2025 | Listing removed | -- |
Source: Owner Report a problem | ||
| 8/15/2025 | Listed for sale | $520,000+10.7%$207/sqft |
Source: Owner Report a problem | ||
| 2/10/2023 | Sold | -- |
Source: | ||
| 1/12/2023 | Pending sale | $469,900$187/sqft |
Source: | ||
| 1/5/2023 | Listed for sale | $469,900$187/sqft |
Source: | ||
Public tax history
| Year | Property taxes | Tax assessment |
|---|---|---|
| 2025 | -- | $166,880 +0.8% |
| 2024 | $5,967 +37.2% | $165,557 +37.7% |
| 2023 | $4,348 +1.9% | $120,225 +3% |
Find assessor info on the county website
Neighborhood: 87124
Nearby schools
GreatSchools rating
- 7/10Ernest Stapleton Elementary SchoolGrades: K-5Distance: 0.8 mi
- 7/10Eagle Ridge Middle SchoolGrades: 6-8Distance: 1.2 mi
- 7/10Rio Rancho High SchoolGrades: 9-12Distance: 0.6 mi
Schools provided by the listing agent
- Elementary: E Stapleton
- Middle: Eagle Ridge
- High: Rio Rancho
Source: SWMLS. This data may not be complete. We recommend contacting the local school district to confirm school assignments for this home.
