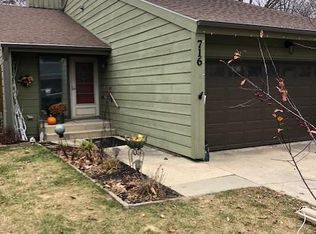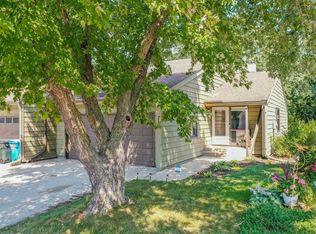Welcome home to this cozy and affordable 2-bedroom, 2-bathroom townhome nestled in a peaceful neighborhood. Enjoy a huge living room with gas fireplace, vaulted ceiling, and east facing widow allowing all day sunlight. The back deck backs up to city woods full of wildlife allowing for peaceful morning coffee or evening relaxation. This townhome comes with a spacious 2 car garage with enough room for a full sized truck and an above storage area. Convenient location near Mayo Clinic, shopping, dining, schools, and parks. This townhome offers incredible potential at an affordable price. Whether you're seeking a starter home or an investment property, this is your chance to create a space that feels uniquely yours. Don't miss out on this opportunity—schedule a tour today... we will be working with and paying a buyer agent commission 3.5%
This property is off market, which means it's not currently listed for sale or rent on Zillow. This may be different from what's available on other websites or public sources.

