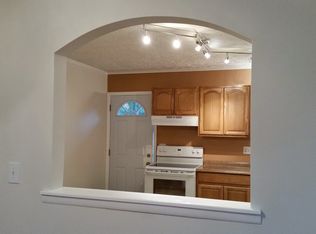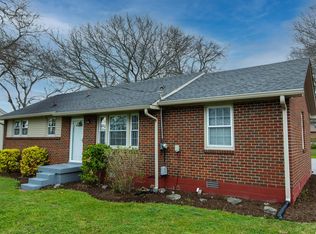Remodeled Italianate "Idlewild Mansion" Circa 1874. Listed on National Register as"The Robert Chadwell House" 1.95 Acres/4-car carport, gazebo, studio. Caterer kitchen with soapstone counters, wet bar, 6 eye gas cooktop, warming drawer, ice drawer.<br/><br/>Brokered And Advertised By: Historic & Distinctive Homes<br/>Listing Agent: Karen Hoff, Broker
This property is off market, which means it's not currently listed for sale or rent on Zillow. This may be different from what's available on other websites or public sources.

