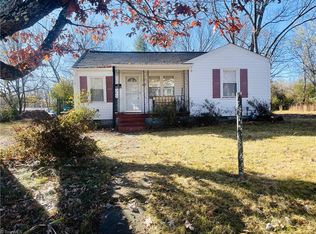Sold for $175,000 on 07/28/25
$175,000
712 Nance Ave, High Point, NC 27263
2beds
1,045sqft
Stick/Site Built, Residential, Single Family Residence
Built in 1924
0.5 Acres Lot
$176,800 Zestimate®
$--/sqft
$1,293 Estimated rent
Home value
$176,800
$161,000 - $193,000
$1,293/mo
Zestimate® history
Loading...
Owner options
Explore your selling options
What's special
*MULTIPLE OFFERS RECEIVED, PLEASE SUBMIT ALL OFFERS BY 5PM ON TUESDAY 5/27* Beautifully rebuilt 2 beds/1 bath home in High Point! This fully renovated home sits on a huge, flat, half-acre double lot, blending peace with modern living. Enjoy the lovely covered porch, perfect for morning coffee. Inside, the open layout is filled with natural light from the new windows and sliding glass door that showcase your spacious, fenced backyard. New vinyl plank flooring throughout. The updated kitchen with an island offers ample storage and connects seamlessly to the living areas and dining space, ideal for gatherings or cozy evenings. Two large bedrooms with plenty of space. Mudroom behind kitchen features laundry connections and back door leading to large wooden deck overlooking the lush yard! A new HVAC system ensures year-round comfort. Home also features a new roof, new gutters and new siding! Easy access to major highways. Don't miss out, schedule your private showing today!
Zillow last checked: 8 hours ago
Listing updated: July 29, 2025 at 06:04am
Listed by:
Christopher Pappalardo 336-525-1289,
Keller Williams One,
Lauren Perrine 336-858-6095,
Keller Williams One
Bought with:
Christina Santiago, 350894
Keller Williams Premier
Source: Triad MLS,MLS#: 1181523 Originating MLS: Greensboro
Originating MLS: Greensboro
Facts & features
Interior
Bedrooms & bathrooms
- Bedrooms: 2
- Bathrooms: 1
- Full bathrooms: 1
- Main level bathrooms: 1
Primary bedroom
- Level: Main
- Dimensions: 11.58 x 11.58
Bedroom 2
- Level: Main
- Dimensions: 11.58 x 11.33
Dining room
- Level: Main
- Dimensions: 13.33 x 11.58
Kitchen
- Level: Main
- Dimensions: 11.33 x 9.58
Living room
- Level: Main
- Dimensions: 13.33 x 13.33
Other
- Level: Main
- Dimensions: 16.5 x 5.75
Heating
- Heat Pump, Electric
Cooling
- Central Air
Appliances
- Included: Dishwasher, Free-Standing Range, Cooktop, Electric Water Heater
- Laundry: Dryer Connection, Washer Hookup
Features
- Dead Bolt(s), Kitchen Island
- Flooring: Vinyl
- Basement: Crawl Space
- Has fireplace: No
Interior area
- Total structure area: 1,045
- Total interior livable area: 1,045 sqft
- Finished area above ground: 1,045
Property
Parking
- Parking features: Driveway, Gravel
- Has uncovered spaces: Yes
Features
- Levels: One
- Stories: 1
- Patio & porch: Porch
- Pool features: None
- Fencing: Fenced
Lot
- Size: 0.50 Acres
- Features: City Lot, Level, Not in Flood Zone, Flat
Details
- Parcel number: 0179880
- Zoning: R-5
- Special conditions: Owner Sale
Construction
Type & style
- Home type: SingleFamily
- Architectural style: Bungalow
- Property subtype: Stick/Site Built, Residential, Single Family Residence
Materials
- Vinyl Siding
Condition
- Year built: 1924
Utilities & green energy
- Sewer: Public Sewer
- Water: Public
Community & neighborhood
Location
- Region: High Point
Other
Other facts
- Listing agreement: Exclusive Right To Sell
- Listing terms: Cash,Conventional
Price history
| Date | Event | Price |
|---|---|---|
| 7/28/2025 | Sold | $175,000 |
Source: | ||
| 5/28/2025 | Pending sale | $175,000 |
Source: | ||
| 5/23/2025 | Listed for sale | $175,000+169.2% |
Source: | ||
| 8/28/2022 | Listing removed | $65,000 |
Source: | ||
| 7/28/2022 | Listed for sale | $65,000 |
Source: | ||
Public tax history
| Year | Property taxes | Tax assessment |
|---|---|---|
| 2025 | $774 +105.9% | $83,500 +52.9% |
| 2024 | $376 -63.7% | $54,600 |
| 2023 | $1,036 +181.5% | $54,600 |
Find assessor info on the county website
Neighborhood: 27263
Nearby schools
GreatSchools rating
- 5/10Allen Jay Elementary SchoolGrades: PK-5Distance: 0.9 mi
- 2/10Southern Guilford MiddleGrades: 6-8Distance: 6.7 mi
- 3/10Southern Guilford High SchoolGrades: 9-12Distance: 6.5 mi
Schools provided by the listing agent
- Elementary: Allen Jay
- Middle: Southern
- High: Southern
Source: Triad MLS. This data may not be complete. We recommend contacting the local school district to confirm school assignments for this home.
Get a cash offer in 3 minutes
Find out how much your home could sell for in as little as 3 minutes with a no-obligation cash offer.
Estimated market value
$176,800
Get a cash offer in 3 minutes
Find out how much your home could sell for in as little as 3 minutes with a no-obligation cash offer.
Estimated market value
$176,800
