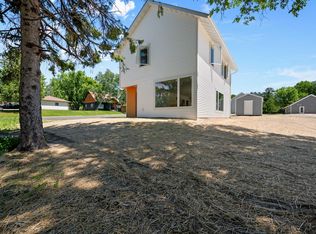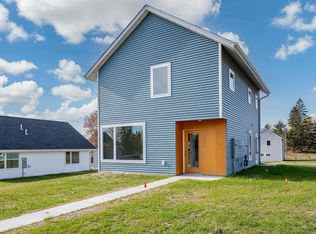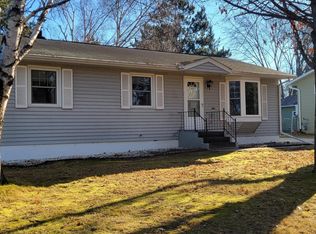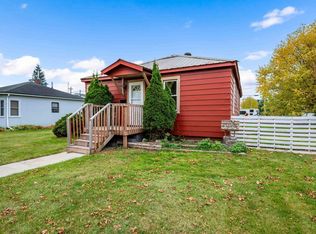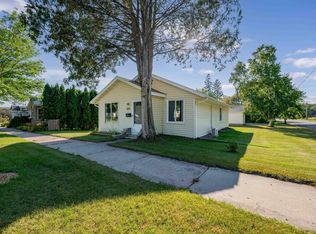Expressing an authentic feel of the Swedish word ‘Lagom’, meaning “not too little, not too much”, this new construction home brings incredible opportunity for income qualified buyers. They must owner-occupy, fit the income restrictions (household income limit of $93,600 at time of closing). Priced $95,000 below market value and an additional $15,000 in assistance being offered by the Itasca County HRA to qualified buyers, this 3 bedroom, 2 bath is strategically designed to utilize every space. With streamlined built-ins for storage, natural light cascading through the large windows, and kitchen island making a statement on the main floor, you’ll want to host all future gatherings. The upper level features 2 bedrooms with built-in wardrobes and desk, and an additional bedroom with walk-in closet. You’ll treasure this modern home as a place to call your own. More information available.
Active
Price cut: $15K (10/9)
$180,000
712 NW 8th Ave, Grand Rapids, MN 55744
3beds
1,408sqft
Est.:
Single Family Residence
Built in 2023
8,712 Square Feet Lot
$-- Zestimate®
$128/sqft
$-- HOA
What's special
Kitchen islandLarge windowsWalk-in closetBuilt-in wardrobes
- 159 days |
- 259 |
- 16 |
Zillow last checked: 8 hours ago
Listing updated: November 05, 2025 at 03:03am
Listed by:
Morgan Hopkins 218-244-3415,
COLDWELL BANKER NORTHWOODS
Source: NorthstarMLS as distributed by MLS GRID,MLS#: 6750022
Tour with a local agent
Facts & features
Interior
Bedrooms & bathrooms
- Bedrooms: 3
- Bathrooms: 2
- Full bathrooms: 1
- 1/2 bathrooms: 1
Rooms
- Room types: Kitchen, Living Room, Dining Room, Bedroom 1, Bedroom 2, Bedroom 3, Pantry (Walk-In)
Bedroom 1
- Level: Upper
- Area: 140 Square Feet
- Dimensions: 10 x 14
Bedroom 2
- Level: Upper
- Area: 105 Square Feet
- Dimensions: 10 x 10.5
Bedroom 3
- Level: Upper
- Area: 140 Square Feet
- Dimensions: 10 x 14
Dining room
- Level: Main
- Area: 130.5 Square Feet
- Dimensions: 9 x 14.5
Kitchen
- Level: Main
- Area: 145 Square Feet
- Dimensions: 10 x 14.5
Living room
- Level: Main
- Area: 166.75 Square Feet
- Dimensions: 11.5 x 14.5
Other
- Level: Main
- Area: 49 Square Feet
- Dimensions: 7 x 7
Heating
- Baseboard, Radiant Floor
Cooling
- None
Appliances
- Included: Air-To-Air Exchanger, Dishwasher, Dryer, Range, Refrigerator, Tankless Water Heater, Washer
Features
- Basement: None
Interior area
- Total structure area: 1,408
- Total interior livable area: 1,408 sqft
- Finished area above ground: 1,408
- Finished area below ground: 0
Property
Parking
- Total spaces: 1
- Parking features: Detached
- Garage spaces: 1
Accessibility
- Accessibility features: None
Features
- Levels: Two
- Stories: 2
Lot
- Size: 8,712 Square Feet
- Dimensions: 67 x 127
Details
- Additional structures: Storage Shed
- Foundation area: 704
- Parcel number: 915310150
- On leased land: Yes
- Lease amount: $36
- Zoning description: Residential-Single Family
Construction
Type & style
- Home type: SingleFamily
- Property subtype: Single Family Residence
Materials
- Vinyl Siding, Frame
- Roof: Age 8 Years or Less,Asphalt
Condition
- Age of Property: 2
- New construction: Yes
- Year built: 2023
Utilities & green energy
- Electric: 200+ Amp Service
- Gas: Electric, Natural Gas
- Sewer: City Sewer/Connected
- Water: City Water/Connected
Community & HOA
HOA
- Has HOA: No
Location
- Region: Grand Rapids
Financial & listing details
- Price per square foot: $128/sqft
- Annual tax amount: $1,917
- Date on market: 7/4/2025
- Cumulative days on market: 362 days
Estimated market value
Not available
Estimated sales range
Not available
Not available
Price history
Price history
| Date | Event | Price |
|---|---|---|
| 10/9/2025 | Price change | $180,000-7.7%$128/sqft |
Source: | ||
| 8/28/2025 | Price change | $195,000-7.1%$138/sqft |
Source: | ||
| 7/4/2025 | Listed for sale | $210,000$149/sqft |
Source: | ||
| 7/4/2025 | Listing removed | $210,000$149/sqft |
Source: | ||
| 5/16/2025 | Price change | $210,000-6.7%$149/sqft |
Source: | ||
Public tax history
Public tax history
Tax history is unavailable.BuyAbility℠ payment
Est. payment
$892/mo
Principal & interest
$698
Property taxes
$131
Home insurance
$63
Climate risks
Neighborhood: 55744
Nearby schools
GreatSchools rating
- 8/10East Rapids ElementaryGrades: K-5Distance: 1.5 mi
- 5/10Robert J. Elkington Middle SchoolGrades: 6-8Distance: 1.3 mi
- 7/10Grand Rapids Senior High SchoolGrades: 9-12Distance: 0.6 mi
- Loading
- Loading
