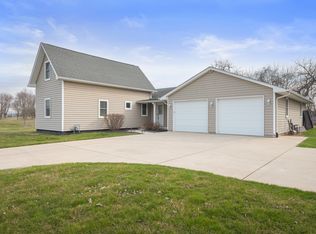Sold
$338,500
712 N Pendleton Ave, Pendleton, IN 46064
4beds
2,736sqft
Residential, Single Family Residence
Built in 1976
2.01 Acres Lot
$351,500 Zestimate®
$124/sqft
$2,187 Estimated rent
Home value
$351,500
$295,000 - $418,000
$2,187/mo
Zestimate® history
Loading...
Owner options
Explore your selling options
What's special
Rare Opportunity - 2 Acres Just Minutes from Downtown Pendleton! This is an exceptional chance to own a beautifully maintained 4-bedroom, 2.5-bath home on two acres with no HOA! Located just a mile from downtown Pendleton, this property offers the perfect blend of space, convenience, and modern updates. New concrete floor added to outbuilding/garage. Step inside to find brand-new flooring and fresh paint throughout. The main-level primary suite features its own full bath, while the spacious cathedral ceiling living room flows seamlessly into the open-concept kitchen with a pantry. Outside, enjoy plenty of room to play, plus a large three-car garage, a car port, and a loft for extra storage. All appliances stay, including a new water softener, whole-home filtration system, and washer & dryer.
Zillow last checked: 8 hours ago
Listing updated: July 17, 2025 at 10:20am
Listing Provided by:
Julie Schnepp 765-617-9430,
RE/MAX Legacy
Bought with:
Shawn Nugent
Highgarden Real Estate
Source: MIBOR as distributed by MLS GRID,MLS#: 22026683
Facts & features
Interior
Bedrooms & bathrooms
- Bedrooms: 4
- Bathrooms: 3
- Full bathrooms: 2
- 1/2 bathrooms: 1
- Main level bathrooms: 2
- Main level bedrooms: 2
Primary bedroom
- Level: Upper
- Area: 238 Square Feet
- Dimensions: 17 x 14
Bedroom 2
- Level: Main
- Area: 100 Square Feet
- Dimensions: 10x10
Bedroom 3
- Level: Main
- Area: 90 Square Feet
- Dimensions: 10 x 9
Bedroom 4
- Level: Basement
- Area: 154 Square Feet
- Dimensions: 14 x 11
Family room
- Features: Other
- Level: Basement
- Area: 529 Square Feet
- Dimensions: 23 x 23
Great room
- Level: Main
- Area: 322 Square Feet
- Dimensions: 23x14
Kitchen
- Level: Main
- Area: 132 Square Feet
- Dimensions: 12x11
Laundry
- Features: Other
- Level: Main
- Area: 264 Square Feet
- Dimensions: 12x22
Library
- Level: Main
- Area: 120 Square Feet
- Dimensions: 20x6
Heating
- Forced Air, Natural Gas
Cooling
- Central Air
Appliances
- Included: Dishwasher, Dryer, Electric Oven, Refrigerator, Washer, Water Heater, Water Softener Owned
Features
- Attic Access
- Basement: Egress Window(s),Partial
- Attic: Access Only
Interior area
- Total structure area: 2,736
- Total interior livable area: 2,736 sqft
- Finished area below ground: 273
Property
Parking
- Total spaces: 3
- Parking features: Carport, Detached, Gravel
- Garage spaces: 3
- Has carport: Yes
Features
- Levels: One and One Half
- Stories: 1
- Fencing: Fenced,Partial
Lot
- Size: 2.01 Acres
Details
- Parcel number: 481409400033000013
- Horse amenities: None
Construction
Type & style
- Home type: SingleFamily
- Architectural style: Traditional
- Property subtype: Residential, Single Family Residence
Materials
- Vinyl Siding
- Foundation: Block
Condition
- New construction: No
- Year built: 1976
Utilities & green energy
- Water: Private
Community & neighborhood
Location
- Region: Pendleton
- Subdivision: No Subdivision
Price history
| Date | Event | Price |
|---|---|---|
| 7/15/2025 | Sold | $338,500$124/sqft |
Source: | ||
| 6/14/2025 | Pending sale | $338,500$124/sqft |
Source: | ||
| 4/23/2025 | Price change | $338,500-5.9%$124/sqft |
Source: | ||
| 3/20/2025 | Listed for sale | $359,900+24.1%$132/sqft |
Source: | ||
| 12/3/2021 | Sold | $290,000+0%$106/sqft |
Source: | ||
Public tax history
| Year | Property taxes | Tax assessment |
|---|---|---|
| 2024 | $3,469 +19% | $186,800 +8.9% |
| 2023 | $2,917 +104.1% | $171,600 +18.6% |
| 2022 | $1,429 -0.4% | $144,700 +7.2% |
Find assessor info on the county website
Neighborhood: 46064
Nearby schools
GreatSchools rating
- 8/10Pendleton Elementary SchoolGrades: PK-6Distance: 1.5 mi
- 5/10Pendleton Heights Middle SchoolGrades: 7-8Distance: 1.8 mi
- 9/10Pendleton Heights High SchoolGrades: 9-12Distance: 1.5 mi
Get a cash offer in 3 minutes
Find out how much your home could sell for in as little as 3 minutes with a no-obligation cash offer.
Estimated market value
$351,500
Get a cash offer in 3 minutes
Find out how much your home could sell for in as little as 3 minutes with a no-obligation cash offer.
Estimated market value
$351,500
