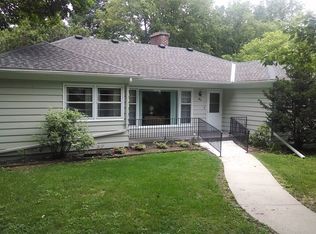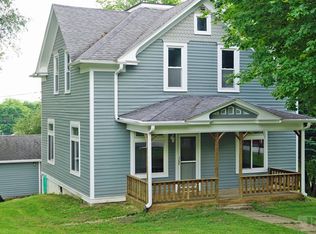Sold for $200,000
$200,000
712 N Chestnut St, Avoca, IA 51521
3beds
2baths
1,998sqft
Single Family Residence
Built in 1940
8,190 Square Feet Lot
$214,000 Zestimate®
$100/sqft
$1,686 Estimated rent
Home value
$214,000
$180,000 - $255,000
$1,686/mo
Zestimate® history
Loading...
Owner options
Explore your selling options
What's special
This charming one-level home combines classic appeal with modern updates. The main floor features a cozy fireplace, creating a warm and inviting atmosphere in the living area. The kitchen has been thoughtfully updated with sleek white cabinetry, stainless steel appliances, and plenty of storage space, making it both functional and stylish.The home boasts a lot of LVT (luxury vinyl tile) flooring throughout, adding durability and a contemporary feel. The finished walkout basement includes a second fireplace, perfect for additional living space or entertainment. Outside, the property offers a large, fenced backyard, providing privacy and plenty of room for outdoor activities. A deck enhances the space, offering a great spot for relaxing or entertaining. Just minutes to the Omaha metro.
Zillow last checked: 8 hours ago
Listing updated: February 20, 2025 at 08:51am
Listed by:
Lynn Leaders,
Heartland Properties
Bought with:
Linda Monahan, S72476000
United Country Loess Hills Realty & Auction
Source: SWIAR,MLS#: 24-2417
Facts & features
Interior
Bedrooms & bathrooms
- Bedrooms: 3
- Bathrooms: 2
Bedroom 2
- Level: M
Bedroom 3
- Level: M
Bathroom
- Level: M
Bathroom
- Level: B
Other
- Level: M
Dining room
- Level: M
Family room
- Level: B
Kitchen
- Level: M
Laundry
- Level: B
Living room
- Level: M
Heating
- Natural Gas
Cooling
- Electric
Appliances
- Included: Refrigerator, Microwave, Dishwasher, Gas Range, Disposal, Gas Water Heater
- Laundry: In Basement, Washer Hookup, Gas Dryer Hookup, Dryer Hookup
Features
- Ceiling Fan(s), Original Woodwork, Built-in Features
- Basement: Full,Finished Bath,Walk-Out Access,Laundry,Partially Finished,Other,Family Room
- Has fireplace: Yes
- Fireplace features: Basement, Other, Yes, Gas Log, Main Floor
Interior area
- Total structure area: 1,998
- Total interior livable area: 1,998 sqft
- Finished area above ground: 1,332
Property
Parking
- Total spaces: 1
- Parking features: Attached, Off Street, Electric, Perm Siding, Garage Door Opener
- Attached garage spaces: 1
Features
- Stories: 1
- Patio & porch: Deck
- Fencing: Fenced
Lot
- Size: 8,190 sqft
- Dimensions: 78 x 105
- Features: Corner Lot, Under 1/4 Acre
Details
- Additional structures: None
- Parcel number: 7739 09 331 007
Construction
Type & style
- Home type: SingleFamily
- Architectural style: Ranch
- Property subtype: Single Family Residence
Materials
- Frame, Perm Siding
- Roof: Composition
Condition
- New construction: No
- Year built: 1940
Utilities & green energy
- Sewer: Public Sewer
- Water: Public
- Utilities for property: Cable Connected, Natural Gas Connected
Community & neighborhood
Security
- Security features: Smoke Detector(s)
Community
- Community features: Sidewalks, Paving
Location
- Region: Avoca
Other
Other facts
- Listing terms: 1031 Exchange,VA Loan,FHA,USDA Loan,Conventional
- Road surface type: Concrete
Price history
| Date | Event | Price |
|---|---|---|
| 2/20/2025 | Sold | $200,000$100/sqft |
Source: SWIAR #24-2417 Report a problem | ||
| 1/17/2025 | Pending sale | $200,000$100/sqft |
Source: SWIAR #24-2417 Report a problem | ||
| 12/10/2024 | Listed for sale | $200,000+38.9%$100/sqft |
Source: SWIAR #24-2417 Report a problem | ||
| 11/15/2019 | Sold | $144,000-2%$72/sqft |
Source: SWIAR #19-1832 Report a problem | ||
| 10/23/2019 | Listed for sale | $147,000$74/sqft |
Source: NP Dodge Real Estate #19-1832 Report a problem | ||
Public tax history
| Year | Property taxes | Tax assessment |
|---|---|---|
| 2025 | $2,938 +1.5% | $199,500 +13% |
| 2024 | $2,894 -4.5% | $176,500 |
| 2023 | $3,030 +3.1% | $176,500 +16.3% |
Find assessor info on the county website
Neighborhood: 51521
Nearby schools
GreatSchools rating
- 6/10AHSTW Primary SchoolGrades: PK-3Distance: 1 mi
- 9/10AHSTW Intermediate SchoolGrades: 4-8Distance: 1 mi
- 7/10A-H-S-T High SchoolGrades: 9-12Distance: 1 mi
Schools provided by the listing agent
- Elementary: A-H-S-T-W
- Middle: A-H-S-T-W
- High: A-H-S-T-W
- District: AHSTW
Source: SWIAR. This data may not be complete. We recommend contacting the local school district to confirm school assignments for this home.

Get pre-qualified for a loan
At Zillow Home Loans, we can pre-qualify you in as little as 5 minutes with no impact to your credit score.An equal housing lender. NMLS #10287.

