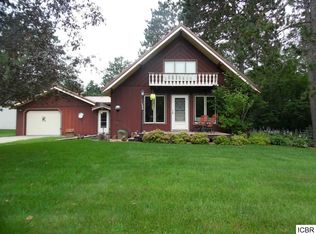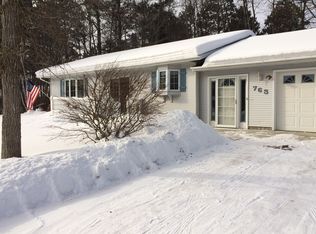Closed
$227,000
712 Monte Ave, Grand Rapids, MN 55744
3beds
2,352sqft
Single Family Residence
Built in 2005
0.65 Acres Lot
$276,600 Zestimate®
$97/sqft
$2,205 Estimated rent
Home value
$276,600
$263,000 - $290,000
$2,205/mo
Zestimate® history
Loading...
Owner options
Explore your selling options
What's special
Located in a quiet neighborhood, this 3 BR/2BA walk-out rambler has much to offer. Over 1/2 acre wooded lot with a 2 stall garage and large storage shed . The exterior of the home/garage boasts metal roofs, vinyl siding, 3 deck areas and a walk out basement. It is move in ready with 3 bedrooms and 1 full bath on the main floor, sliding glass door to the nice sized back yard deck and a deck off the front and side doors as well. The lower level has a large L-shaped family room area, wood stove (supplemental heat for the winter), bathroom and additional area plumbed for a kitchenette or wet bar. Lower level could be designed as a separate living space with private entrance as well. The storage in the lower level is abundant. Large utility/laundry room with storage/shelving with wrap around storage to the additional 13 x 14 room with yet more storage. The home has city water but is also connected to a well for outdoor use to water the lawn, wash the car, etc. A must see!
Zillow last checked: 8 hours ago
Listing updated: May 06, 2025 at 06:10pm
Listed by:
Jane Bristow 612-387-5116,
Timber Ghost Realty, LLC,
Jerry James 218-259-4269
Bought with:
Paula Broten-Piskel
MOVE IT REAL ESTATE GROUP/LAKEHOMES.COM
Source: NorthstarMLS as distributed by MLS GRID,MLS#: 6355703
Facts & features
Interior
Bedrooms & bathrooms
- Bedrooms: 3
- Bathrooms: 2
- Full bathrooms: 1
- 3/4 bathrooms: 1
Bedroom 1
- Level: Main
- Area: 180 Square Feet
- Dimensions: 10x18
Bedroom 2
- Level: Main
- Area: 110 Square Feet
- Dimensions: 10x11
Bedroom 3
- Level: Main
- Area: 100 Square Feet
- Dimensions: 10x10
Family room
- Level: Lower
- Area: 400 Square Feet
- Dimensions: 16x25
Informal dining room
- Level: Main
- Area: 90 Square Feet
- Dimensions: 9x10
Kitchen
- Level: Main
- Area: 100 Square Feet
- Dimensions: 10x10
Laundry
- Level: Lower
- Area: 230 Square Feet
- Dimensions: 10x23
Living room
- Level: Main
- Area: 280 Square Feet
- Dimensions: 14x20
Other
- Level: Lower
- Area: 81 Square Feet
- Dimensions: 9x9
Storage
- Level: Lower
- Area: 182 Square Feet
- Dimensions: 13x14
Heating
- Forced Air, Other
Cooling
- Central Air
Appliances
- Included: Dishwasher, Dryer, Exhaust Fan, Microwave, Range, Refrigerator, Washer
Features
- Basement: Block,Full
- Fireplace features: Free Standing, Wood Burning, Wood Burning Stove
Interior area
- Total structure area: 2,352
- Total interior livable area: 2,352 sqft
- Finished area above ground: 1,176
- Finished area below ground: 882
Property
Parking
- Total spaces: 2
- Parking features: Detached, Asphalt
- Garage spaces: 2
Accessibility
- Accessibility features: None
Features
- Levels: One
- Stories: 1
- Patio & porch: Deck
- Waterfront features: Waterfront Num(56038500), Lake Acres(4485), Lake Depth(94)
- Body of water: Star
Lot
- Size: 0.65 Acres
- Dimensions: 200 x 140
- Features: Property Adjoins Public Land, Many Trees
Details
- Additional structures: Storage Shed
- Foundation area: 1176
- Parcel number: 930224131
- Zoning description: Residential-Single Family
Construction
Type & style
- Home type: SingleFamily
- Property subtype: Single Family Residence
Materials
- Vinyl Siding, Block
- Roof: Metal
Condition
- Age of Property: 20
- New construction: No
- Year built: 2005
Utilities & green energy
- Electric: 200+ Amp Service
- Gas: Natural Gas, Wood
- Sewer: City Sewer/Connected
- Water: City Water/Connected
Community & neighborhood
Location
- Region: Grand Rapids
HOA & financial
HOA
- Has HOA: No
Price history
| Date | Event | Price |
|---|---|---|
| 6/26/2023 | Sold | $227,000-3.4%$97/sqft |
Source: | ||
| 4/19/2023 | Listed for sale | $234,900+33.5%$100/sqft |
Source: | ||
| 7/31/2015 | Sold | $176,000-2.2%$75/sqft |
Source: | ||
| 5/13/2015 | Listed for sale | $179,900+5.9%$76/sqft |
Source: ITASCA REALTY LAKES & HOMES #9926530 | ||
| 8/19/2014 | Listing removed | $169,900$72/sqft |
Source: MOVE IT REAL ESTATE GROUP/LAKEHOMES.COM REALTY #9924300 | ||
Public tax history
| Year | Property taxes | Tax assessment |
|---|---|---|
| 2024 | $2,737 +12.3% | $213,851 -14.9% |
| 2023 | $2,437 +4.5% | $251,283 |
| 2022 | $2,331 +7.2% | -- |
Find assessor info on the county website
Neighborhood: 55744
Nearby schools
GreatSchools rating
- 4/10Vandyke Elementary SchoolGrades: PK-4Distance: 5.1 mi
- 4/10Connor-Jasper Middle SchoolGrades: 5-8Distance: 5.1 mi
- 5/10Greenway Senior High SchoolGrades: 9-12Distance: 5.1 mi

Get pre-qualified for a loan
At Zillow Home Loans, we can pre-qualify you in as little as 5 minutes with no impact to your credit score.An equal housing lender. NMLS #10287.

