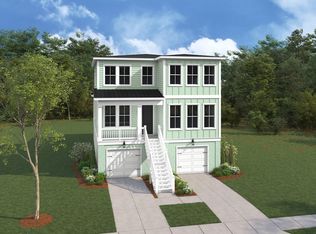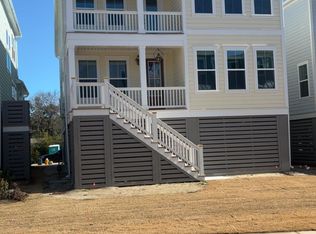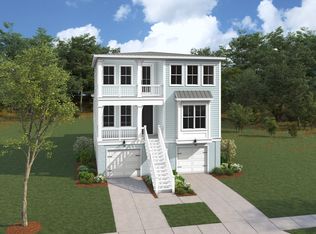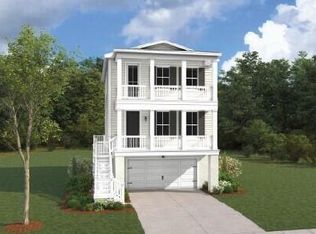Closed
$930,000
712 Minton Rd, Charleston, SC 29412
4beds
2,799sqft
Single Family Residence
Built in 2026
3,484.8 Square Feet Lot
$-- Zestimate®
$332/sqft
$4,831 Estimated rent
Home value
Not available
Estimated sales range
Not available
$4,831/mo
Zestimate® history
Loading...
Owner options
Explore your selling options
What's special
UNDER CONSTRUCTION - The Monroe Floorplan | WINTER 2026 CompletionDiscover luxury living in the heart of James Island with the Monroe, a platinum series drive-under home designed with timeless craftsmanship and sophisticated finishes throughout. This exceptional residence features dual primary suites for ultimate flexibility, plus a private second-floor guest suite with its own en-suite bath. The open-concept layout is ideal for entertaining, showcasing a chef's gourmet kitchen, a spacious great room with a fireplace, and seamless indoor-outdoor living with a balcony and screened porch. From the studs to the crown molding, every detail has been thoughtfully considered, creating a true turnkey home in one of Charleston's most desirable communities.ESTIMATED CLOSING: WINTER 2026
Zillow last checked: 8 hours ago
Listing updated: February 13, 2026 at 09:44am
Listed by:
DFH Realty Georgia, LLC
Bought with:
AgentOwned Realty Charleston Group
Source: CTMLS,MLS#: 26001343
Facts & features
Interior
Bedrooms & bathrooms
- Bedrooms: 4
- Bathrooms: 4
- Full bathrooms: 3
- 1/2 bathrooms: 1
Heating
- Electric
Cooling
- Central Air
Appliances
- Laundry: Laundry Room
Features
- High Ceilings, Kitchen Island, Walk-In Closet(s), Ceiling Fan(s), Pantry
- Flooring: Ceramic Tile, Wood
- Windows: Window Treatments, ENERGY STAR Qualified Windows
- Number of fireplaces: 1
- Fireplace features: Gas Log, Great Room, One
Interior area
- Total structure area: 2,799
- Total interior livable area: 2,799 sqft
Property
Parking
- Total spaces: 2
- Parking features: Garage, Attached, Garage Door Opener
- Attached garage spaces: 2
Features
- Levels: Two
- Stories: 2
- Patio & porch: Front Porch, Screened
- Exterior features: Balcony, Rain Gutters
Lot
- Size: 3,484 sqft
- Features: 0 - .5 Acre
Details
- Special conditions: 10 Yr Warranty
Construction
Type & style
- Home type: SingleFamily
- Architectural style: Charleston Single
- Property subtype: Single Family Residence
Materials
- Cement Siding
- Foundation: Raised
- Roof: Metal
Condition
- New construction: Yes
- Year built: 2026
Details
- Warranty included: Yes
Utilities & green energy
- Sewer: Public Sewer
- Water: Public
- Utilities for property: Charleston Water Service, Dominion Energy
Green energy
- Green verification: HERS Index Score
Community & neighborhood
Community
- Community features: Walk/Jog Trails
Location
- Region: Charleston
- Subdivision: Central Park
Other
Other facts
- Listing terms: Cash,Conventional,VA Loan
Price history
| Date | Event | Price |
|---|---|---|
| 2/12/2026 | Sold | $930,000$332/sqft |
Source: | ||
| 1/15/2026 | Pending sale | $930,000-21.7%$332/sqft |
Source: | ||
| 10/7/2025 | Listing removed | $1,188,340$425/sqft |
Source: | ||
| 9/25/2025 | Price change | $1,188,340+0.1%$425/sqft |
Source: | ||
| 8/9/2025 | Price change | $1,186,990-0.1%$424/sqft |
Source: | ||
Public tax history
Tax history is unavailable.
Neighborhood: 29412
Nearby schools
GreatSchools rating
- 8/10Harbor View Elementary SchoolGrades: PK-5Distance: 0.6 mi
- 7/10Murray Lasaine Elementary SchoolGrades: PK-8Distance: 0.7 mi
- 9/10James Island Charter High SchoolGrades: 9-12Distance: 2.8 mi
Schools provided by the listing agent
- Elementary: Harbor View
- Middle: Camp Road
- High: James Island Charter
Source: CTMLS. This data may not be complete. We recommend contacting the local school district to confirm school assignments for this home.
Get pre-qualified for a loan
At Zillow Home Loans, we can pre-qualify you in as little as 5 minutes with no impact to your credit score.An equal housing lender. NMLS #10287.



