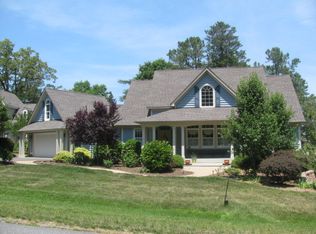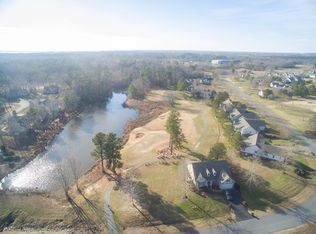Sold for $499,950
$499,950
712 Middle Gate, Irvington, VA 22480
3beds
--sqft
Single Family Residence
Built in 2006
-- sqft lot
$507,900 Zestimate®
$--/sqft
$2,475 Estimated rent
Home value
$507,900
Estimated sales range
Not available
$2,475/mo
Zestimate® history
Loading...
Owner options
Explore your selling options
What's special
Welcome to a very great offering of a Hills Quarter custom home located on Middle Gate Circle in a quiet and sought after area of homes. All the homes on circle in the back yards either face the pond or the Golden Eagle Golf course. This lovely home was designed for the first owner by a local architect and has much charm and living space. Entering from the front porch through the main entrance is large open living and dining areas split by a two way fireplace, a cook's kitchen with many upgrades including a breakfast/lunch bar in a center island. Owner's suite is offers multiple spaces including a nice sized bedroom, bath, outdoor access to rear deck together with steps up to a private studio on the upper level and also steps down to a finished basement room used for owners office and TV area, with also outdoor entrance. other areas include two guest bedrooms with bath, powder room, laundry and small desk area off to a small grilling deck and onto a larger outside living deck also with access off the kitchen plus large garage. Deck is great place for outdoor grilling, hot tub, if desired, and ideal views of the lovely lily pond plus privacy. You really should visit this special home if y thinking of moving to the community. Community also offers pool, tennis, clubhouse, walking paths and direct access to the entertainment area, Compass, that includes movie theater, outdoor games and events and very nice restaurant. Call for all information you need on both the house and community. Hope you'll let me give you a tour.
Zillow last checked: 8 hours ago
Listing updated: December 29, 2025 at 12:40am
Listed by:
Sandra H. Hargett 804-436-3454,
Liz Moore & Associates
Bought with:
Diana Wolfson, 0225230740
IsaBell K. Horsley Real Estate
Source: Chesapeake Bay & Rivers AOR,MLS#: 2511489Originating MLS: Chesapeake Bay Area MLS
Facts & features
Interior
Bedrooms & bathrooms
- Bedrooms: 3
- Bathrooms: 3
- Full bathrooms: 2
- 1/2 bathrooms: 1
Primary bedroom
- Description: 18x13
- Level: First
- Dimensions: 0 x 0
Bedroom 2
- Description: 11x12
- Level: First
- Dimensions: 0 x 0
Bedroom 3
- Description: 11x12
- Level: First
- Dimensions: 0 x 0
Additional room
- Description: 28.1x16
- Level: Basement
- Dimensions: 0 x 0
Dining room
- Description: 16x12
- Level: First
- Dimensions: 0 x 0
Family room
- Description: 15x17
- Level: First
- Dimensions: 0 x 0
Foyer
- Level: First
- Dimensions: 0 x 0
Great room
- Description: 13x12
- Level: First
- Dimensions: 0 x 0
Heating
- Electric, Heat Pump
Cooling
- Central Air, Electric
Appliances
- Included: Dishwasher, Electric Water Heater, Microwave, Refrigerator, Stove
- Laundry: Washer Hookup, Dryer Hookup
Features
- Bedroom on Main Level, Ceiling Fan(s), Fireplace, High Ceilings
- Flooring: Tile, Vinyl, Wood
- Basement: Full
- Attic: Pull Down Stairs
- Number of fireplaces: 1
- Fireplace features: Gas
Interior area
- Finished area above ground: 0
- Finished area below ground: 0
Property
Parking
- Total spaces: 2
- Parking features: Attached, Driveway, Garage, Paved
- Attached garage spaces: 2
- Has uncovered spaces: Yes
Features
- Levels: Two,One
- Stories: 2
- Patio & porch: Deck
- Exterior features: Deck, Paved Driveway
- Pool features: Pool, Community
- Fencing: None
- Has view: Yes
- View description: Water
- Has water view: Yes
- Water view: Water
- Waterfront features: Pond
- Body of water: Hills Quarters Pond
Details
- Parcel number: NA
Construction
Type & style
- Home type: SingleFamily
- Architectural style: Ranch
- Property subtype: Single Family Residence
Materials
- Drywall, Vinyl Siding, Wood Siding
- Roof: Composition
Condition
- Resale
- New construction: No
- Year built: 2006
Utilities & green energy
- Sewer: Public Sewer
- Water: Public
Community & neighborhood
Community
- Community features: Home Owners Association, Pool, Tennis Court(s)
Location
- Region: Irvington
- Subdivision: Hills Quarter
HOA & financial
HOA
- Has HOA: Yes
- HOA fee: $242 monthly
Other
Other facts
- Ownership: Individuals
- Ownership type: Sole Proprietor
Price history
| Date | Event | Price |
|---|---|---|
| 6/3/2025 | Sold | $499,950 |
Source: Chesapeake Bay & Rivers AOR #2511489 Report a problem | ||
| 5/5/2025 | Contingent | $499,950 |
Source: Northern Neck AOR #118695 Report a problem | ||
| 5/5/2025 | Pending sale | $499,950 |
Source: | ||
| 4/26/2025 | Listed for sale | $499,950 |
Source: Northern Neck AOR #118695 Report a problem | ||
| 4/25/2025 | Listing removed | $499,950 |
Source: | ||
Public tax history
| Year | Property taxes | Tax assessment |
|---|---|---|
| 2024 | $3,082 +44.1% | $560,300 +65% |
| 2023 | $2,139 | $339,500 |
| 2022 | $2,139 | $339,500 |
Find assessor info on the county website
Neighborhood: 22480
Nearby schools
GreatSchools rating
- 4/10Lancaster Middle SchoolGrades: 5-7Distance: 2.1 mi
- 6/10Lancaster High SchoolGrades: 8-12Distance: 6.4 mi
- NALancaster Primary SchoolGrades: K-4Distance: 4.5 mi
Schools provided by the listing agent
- Elementary: Lancaster
- Middle: Lancaster
- High: Lancaster
Source: Chesapeake Bay & Rivers AOR. This data may not be complete. We recommend contacting the local school district to confirm school assignments for this home.
Get pre-qualified for a loan
At Zillow Home Loans, we can pre-qualify you in as little as 5 minutes with no impact to your credit score.An equal housing lender. NMLS #10287.

