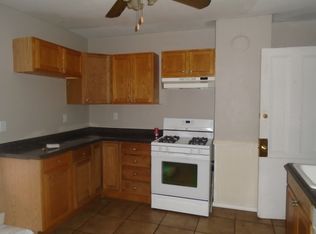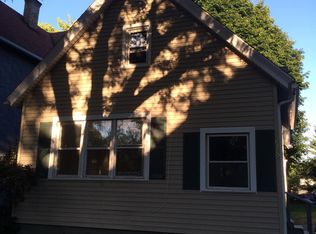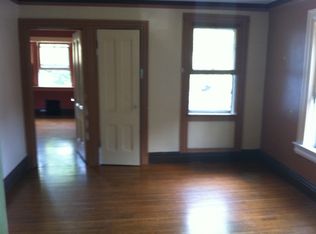Closed
$420,000
712 Meigs St, Rochester, NY 14620
4beds
3,750sqft
Triplex, Multi Family
Built in 1903
-- sqft lot
$452,500 Zestimate®
$112/sqft
$2,333 Estimated rent
Maximize your home sale
Get more eyes on your listing so you can sell faster and for more.
Home value
$452,500
$412,000 - $493,000
$2,333/mo
Zestimate® history
Loading...
Owner options
Explore your selling options
What's special
Fully rented 3 family in a fun/hip neighborhood with good walkability to restaurants, breweries, ice cream, parks etc.
Is currently grossing almost 50k per year!
An owner occupant can collect 2 rents and an investor can collect all 3!
The huge front unit (pictured) spans all 3 floors and has a bath and a half and bonus rooms on the 3rd floor.
Great front porch.
Driveway plus paved parking area. Hard to find modern two car garage.
Low maintenance! Brand new exterior paint. All separate utilities with 3 newer high efficiency furnaces. 6 year old roof. Newer gutters with gutter guards. Separate laundry hook ups for each apartment. C of O supplied.
Located in the Gregory Tract Historical District and may be eligible for tax credits for selected improvements per the owner. There will be 3 showing windows to minimize the hassle for the excellent month to month tenants.
(1) Sat 6/22 1-3 pm (2) Wed 6/26 5-7 pm (3) Sat 6/29 3-5 pm. All showings must be scheduled by your agent in these windows. These are not open houses.
Delayed negotiations begin Mon 07/01/24 at noon.
Note the taxes shown below are based on an assessed value of $255,300. The new AV is $415,100.
Zillow last checked: 8 hours ago
Listing updated: August 21, 2024 at 11:03am
Listed by:
Dave Baxter 585-563-2322,
Dave Baxter Realty
Bought with:
Jason M Ruffino, 10401231237
RE/MAX Plus
Source: NYSAMLSs,MLS#: R1545058 Originating MLS: Rochester
Originating MLS: Rochester
Facts & features
Interior
Bedrooms & bathrooms
- Bedrooms: 4
- Bathrooms: 4
- Full bathrooms: 3
- 1/2 bathrooms: 1
Heating
- Gas, Forced Air
Appliances
- Included: Gas Water Heater
- Laundry: Washer Hookup
Features
- Attic, Ceiling Fan(s), Cathedral Ceiling(s)
- Flooring: Carpet, Ceramic Tile, Hardwood, Varies
- Windows: Thermal Windows
- Basement: Full
- Has fireplace: No
Interior area
- Total structure area: 3,750
- Total interior livable area: 3,750 sqft
Property
Parking
- Total spaces: 2
- Parking features: Garage, Parking Available, Two or More Spaces, Garage Door Opener
- Garage spaces: 2
Lot
- Size: 5,201 sqft
- Dimensions: 40 x 130
- Features: Near Public Transit, Rectangular, Rectangular Lot, Residential Lot
Details
- Parcel number: 26140012173000030890000000
- Zoning description: Residential Multi Use
- Special conditions: Standard
Construction
Type & style
- Home type: MultiFamily
- Architectural style: Triplex
- Property subtype: Triplex, Multi Family
Materials
- Composite Siding, Wood Siding, Copper Plumbing
- Foundation: Stone
- Roof: Asphalt
Condition
- Resale
- Year built: 1903
Utilities & green energy
- Electric: Circuit Breakers
- Sewer: Connected
- Water: Connected, Public
- Utilities for property: Cable Available, High Speed Internet Available, Sewer Connected, Water Connected
Community & neighborhood
Location
- Region: Rochester
- Subdivision: Gregory Tr
Other
Other facts
- Listing terms: Cash,Conventional,FHA,VA Loan
Price history
| Date | Event | Price |
|---|---|---|
| 8/16/2024 | Sold | $420,000+12%$112/sqft |
Source: | ||
| 7/5/2024 | Pending sale | $374,900$100/sqft |
Source: | ||
| 6/20/2024 | Listed for sale | $374,900+50%$100/sqft |
Source: | ||
| 3/24/2021 | Listing removed | -- |
Source: Owner Report a problem | ||
| 7/31/2019 | Listing removed | $1,600 |
Source: Owner Report a problem | ||
Public tax history
| Year | Property taxes | Tax assessment |
|---|---|---|
| 2024 | -- | $415,100 +62.6% |
| 2023 | -- | $255,300 |
| 2022 | -- | $255,300 |
Find assessor info on the county website
Neighborhood: Ellwanger-Barry
Nearby schools
GreatSchools rating
- 2/10Anna Murray-Douglass AcademyGrades: PK-8Distance: 0.6 mi
- 1/10James Monroe High SchoolGrades: 9-12Distance: 0.4 mi
- 2/10School Without WallsGrades: 9-12Distance: 0.5 mi
Schools provided by the listing agent
- District: Rochester
Source: NYSAMLSs. This data may not be complete. We recommend contacting the local school district to confirm school assignments for this home.


