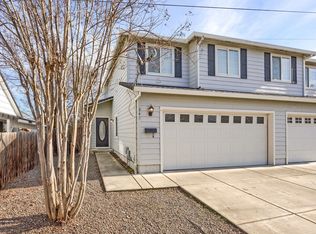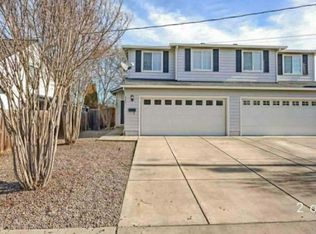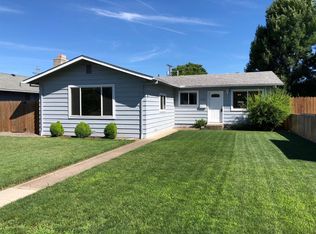This immaculate home is move in ready.Gorgeous inside and out.As you walk in you will notice the pristine bamboo floors, large living room.Gorgeous kitchen with plenty of counter tops and cabinets.The huge master bedroom located on the main floor has a large walk in closet as well as a corner jetted tub and beautiful double headed tile shower.Upstairs you will find two additional bedrooms.The home outside has a covered patio as well as a deck and yard.The separate two car garage is oversized and there is RV parking that is 18 x 56 on the far side.A home like this is hard to find.Must tour.
This property is off market, which means it's not currently listed for sale or rent on Zillow. This may be different from what's available on other websites or public sources.


