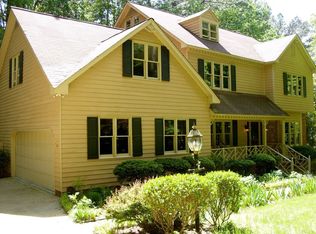Sold for $690,000 on 03/13/24
$690,000
712 Malbay Ln, Raleigh, NC 27615
4beds
4,022sqft
Single Family Residence, Residential
Built in 1984
2.1 Acres Lot
$916,600 Zestimate®
$172/sqft
$6,360 Estimated rent
Home value
$916,600
$834,000 - $1.02M
$6,360/mo
Zestimate® history
Loading...
Owner options
Explore your selling options
What's special
*Backup Offers being Accepted* Well maintained traditional ranch home in an excellent location with no city taxes! Plus hard to find full walk-out basement! 4 bed/4+half bath with hardwoods throughout. All bedrooms have access to their own bathroom. First floor laundry access. Craft room with full bathroom is in the basement. Gazebo in the backyard is wired for a hot tub. Workshop is wired. Home is convenient to 540, RTP, dining, shopping, Baileywick Park & local YMCA. This home has so much to offer! Note: Furnishings have been removed since time of photos. Game room, family room & living room are virtually staged.
Zillow last checked: 8 hours ago
Listing updated: October 28, 2025 at 12:08am
Listed by:
Tracy Pierce 919-257-8139,
Fathom Realty NC, LLC
Bought with:
Matt Perry, 234841
Keller Williams Elite Realty
Source: Doorify MLS,MLS#: 10009016
Facts & features
Interior
Bedrooms & bathrooms
- Bedrooms: 4
- Bathrooms: 5
- Full bathrooms: 4
- 1/2 bathrooms: 1
Heating
- Natural Gas
Cooling
- Central Air
Appliances
- Included: Convection Oven, Dishwasher, Disposal, Double Oven, Down Draft, Gas Cooktop, Gas Range, Gas Water Heater, Self Cleaning Oven
- Laundry: Gas Dryer Hookup, Laundry Room, Main Level
Features
- Bathtub/Shower Combination, Ceiling Fan(s), Double Vanity, Dual Closets, Eat-in Kitchen, Entrance Foyer, Granite Counters, Kitchen Island, Radon Mitigation, Recessed Lighting, Separate Shower, Smart Thermostat, Solar Tube(s)
- Flooring: Hardwood
- Doors: French Doors, Storm Door(s)
- Windows: Double Pane Windows
- Basement: Finished, Heated, Walk-Out Access, Walk-Up Access
Interior area
- Total structure area: 4,022
- Total interior livable area: 4,022 sqft
- Finished area above ground: 2,713
- Finished area below ground: 1,309
Property
Parking
- Total spaces: 4
- Parking features: Concrete, Garage Door Opener
- Attached garage spaces: 2
- Uncovered spaces: 2
Features
- Stories: 1
- Patio & porch: Deck, Front Porch, Screened
- Exterior features: Gas Grill
- Has view: Yes
Lot
- Size: 2.10 Acres
- Features: Back Yard, Front Yard
Details
- Additional structures: Gazebo, Workshop
- Parcel number: 0798.02782162 0131225
- Special conditions: Standard
Construction
Type & style
- Home type: SingleFamily
- Architectural style: Traditional
- Property subtype: Single Family Residence, Residential
Materials
- Brick Veneer
- Foundation: Permanent
- Roof: Shingle
Condition
- New construction: No
- Year built: 1984
Utilities & green energy
- Sewer: Septic Tank
- Water: Public
- Utilities for property: Cable Available, Electricity Available, Natural Gas Connected, Septic Connected, Water Connected
Community & neighborhood
Location
- Region: Raleigh
- Subdivision: Shannon Woods
Other
Other facts
- Road surface type: Asphalt
Price history
| Date | Event | Price |
|---|---|---|
| 3/13/2024 | Sold | $690,000+2.2%$172/sqft |
Source: | ||
| 2/2/2024 | Pending sale | $675,000$168/sqft |
Source: | ||
| 2/2/2024 | Listed for sale | $675,000-3.6%$168/sqft |
Source: | ||
| 8/1/2022 | Listing removed | -- |
Source: | ||
| 7/7/2022 | Price change | $699,900-2.8%$174/sqft |
Source: | ||
Public tax history
| Year | Property taxes | Tax assessment |
|---|---|---|
| 2025 | $4,347 +3% | $676,494 |
| 2024 | $4,221 +29.5% | $676,494 +62.9% |
| 2023 | $3,258 +7.9% | $415,344 |
Find assessor info on the county website
Neighborhood: 27615
Nearby schools
GreatSchools rating
- 4/10Baileywick Road ElementaryGrades: PK-5Distance: 0.5 mi
- 8/10West Millbrook MiddleGrades: 6-8Distance: 2.8 mi
- 6/10Sanderson HighGrades: 9-12Distance: 4 mi
Schools provided by the listing agent
- Elementary: Wake - Baileywick
- Middle: Wake - West Millbrook
- High: Wake - Sanderson
Source: Doorify MLS. This data may not be complete. We recommend contacting the local school district to confirm school assignments for this home.
Get a cash offer in 3 minutes
Find out how much your home could sell for in as little as 3 minutes with a no-obligation cash offer.
Estimated market value
$916,600
Get a cash offer in 3 minutes
Find out how much your home could sell for in as little as 3 minutes with a no-obligation cash offer.
Estimated market value
$916,600
