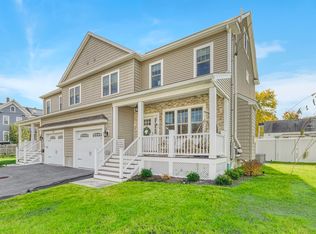Fabulous location with seasonal views of Crystal Lake. This 6-7 room, 3 bedroom 1.5 bath center entrance hip roof colonial is ideally located within short distances to the Greenwood commuter rail stop, access to Rt. I95, downtown Wakefield and the picturesque Lake Quannapowitt. Updated heat, hot water, kitchen and vinyl tilt-in replacement windows will make this an easy transition to create your own home. Beautiful front lawn and semi private back yard with mature plantings and trees. Natural woodwork, hardwood flooring, fireplaced living room/dining room and separate den/office. This is an excellent opportunity to get into the Wakefield market.
This property is off market, which means it's not currently listed for sale or rent on Zillow. This may be different from what's available on other websites or public sources.
