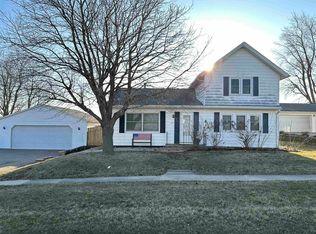This home sits on a great .66 acre lot. 3 bedrooms, 2 baths, large kitchen with new counter tops/sink, 2-stall garage, newer roof, some new windows, new flooring and paint.
This property is off market, which means it's not currently listed for sale or rent on Zillow. This may be different from what's available on other websites or public sources.
