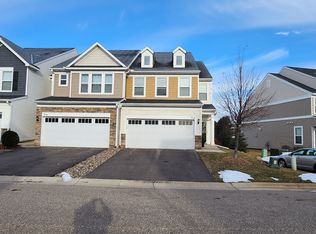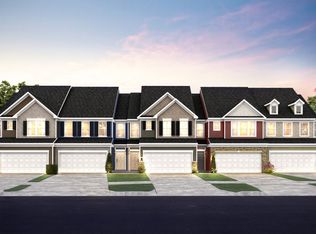Closed
$440,000
712 Maggie Way, Chanhassen, MN 55317
3beds
1,854sqft
Townhouse Side x Side
Built in 2018
1,742.4 Square Feet Lot
$441,700 Zestimate®
$237/sqft
$2,535 Estimated rent
Home value
$441,700
$406,000 - $481,000
$2,535/mo
Zestimate® history
Loading...
Owner options
Explore your selling options
What's special
Welcome to this nearly-new two-story end-unit townhome situated on a quiet dead-end street near Lake Susan with easy access to the highway. This home features 3 bedrooms upstairs, including a primary suite with two walk-in closets and a private 3/4 ensuite, complete with a frameless glass shower door and stunning tile work. The upper level also includes two additional bedrooms, a full hall bath and laundry room with utility sink. On the main floor, you'll find soaring 9-foot ceilings and durable solid surface flooring throughout. The open concept design of the main level seamlessly connects the kitchen, dining and living areas with a convenient 1/2 bath located off the front entry hall. The kitchen is equipped with elegant birch white cabinetry with crown molding, granite countertops, a large center island with bar seating, stainless steel appliances and ample storage, including a pantry. The dining area opens up to a patio and green space, expanding your entertaining space during the warmer months. The spacious living room has a gas fireplace with rustic ledgestone surround, an Ozark floating mantel, and plenty of room to relax or entertain. The neighborhood HOA handles your lawn care and snow removal and provides multiple guest parking spots conveniently located near the home. This home is clean and truly move-in ready!
Zillow last checked: 8 hours ago
Listing updated: May 06, 2025 at 07:47pm
Listed by:
Amanda Hrastich 651-216-7520,
Edina Realty, Inc.,
Renae J. Hrastich 651-503-6056
Bought with:
Kristine Townsend
Edina Realty, Inc.
Source: NorthstarMLS as distributed by MLS GRID,MLS#: 6676020
Facts & features
Interior
Bedrooms & bathrooms
- Bedrooms: 3
- Bathrooms: 3
- Full bathrooms: 1
- 3/4 bathrooms: 1
- 1/2 bathrooms: 1
Bedroom 1
- Level: Upper
- Area: 195.66 Square Feet
- Dimensions: 13'5x14'7
Bedroom 2
- Level: Upper
- Area: 128.44 Square Feet
- Dimensions: 11'3x11'5
Bedroom 3
- Level: Upper
- Area: 112.5 Square Feet
- Dimensions: 11'3x10
Dining room
- Level: Main
- Area: 116.07 Square Feet
- Dimensions: 10'2x11'5
Garage
- Level: Main
- Area: 357.4 Square Feet
- Dimensions: 18'3x19'7
Kitchen
- Level: Main
- Area: 110 Square Feet
- Dimensions: 11x10
Laundry
- Level: Upper
- Area: 35 Square Feet
- Dimensions: 7x5
Living room
- Level: Main
- Area: 221.38 Square Feet
- Dimensions: 12'10x17'3
Patio
- Level: Main
- Area: 42 Square Feet
- Dimensions: 7x6
Heating
- Forced Air
Cooling
- Central Air
Appliances
- Included: Dishwasher, Disposal, Dryer, Electric Water Heater, ENERGY STAR Qualified Appliances, Microwave, Range, Refrigerator, Stainless Steel Appliance(s), Washer
Features
- Basement: None
- Number of fireplaces: 1
- Fireplace features: Gas, Living Room
Interior area
- Total structure area: 1,854
- Total interior livable area: 1,854 sqft
- Finished area above ground: 1,854
- Finished area below ground: 0
Property
Parking
- Total spaces: 2
- Parking features: Attached, Garage Door Opener
- Attached garage spaces: 2
- Has uncovered spaces: Yes
- Details: Garage Dimensions (18x19)
Accessibility
- Accessibility features: None
Features
- Levels: Two
- Stories: 2
- Patio & porch: Patio
Lot
- Size: 1,742 sqft
- Dimensions: 1989 x 26
Details
- Foundation area: 927
- Parcel number: 257850370
- Zoning description: Residential-Single Family
Construction
Type & style
- Home type: Townhouse
- Property subtype: Townhouse Side x Side
- Attached to another structure: Yes
Materials
- Vinyl Siding
- Roof: Age 8 Years or Less
Condition
- Age of Property: 7
- New construction: No
- Year built: 2018
Utilities & green energy
- Gas: Natural Gas
- Sewer: City Sewer/Connected
- Water: City Water/Connected
Community & neighborhood
Location
- Region: Chanhassen
- Subdivision: West Park
HOA & financial
HOA
- Has HOA: Yes
- HOA fee: $324 monthly
- Services included: Lawn Care, Maintenance Grounds, Professional Mgmt, Trash, Snow Removal
- Association name: Omega Property Management
- Association phone: 763-449-9100
Price history
| Date | Event | Price |
|---|---|---|
| 4/28/2025 | Sold | $440,000+2.3%$237/sqft |
Source: | ||
| 3/28/2025 | Pending sale | $430,000$232/sqft |
Source: | ||
| 3/8/2025 | Listing removed | $430,000$232/sqft |
Source: | ||
| 3/6/2025 | Listed for sale | $430,000+20.8%$232/sqft |
Source: | ||
| 3/22/2019 | Sold | $356,021$192/sqft |
Source: Public Record | ||
Public tax history
| Year | Property taxes | Tax assessment |
|---|---|---|
| 2024 | $4,198 -0.8% | $397,400 -2.5% |
| 2023 | $4,230 +0.1% | $407,700 -1.6% |
| 2022 | $4,224 +6.3% | $414,400 +13.5% |
Find assessor info on the county website
Neighborhood: 55317
Nearby schools
GreatSchools rating
- 8/10Chanhassen Elementary SchoolGrades: K-5Distance: 1.2 mi
- 8/10Pioneer Ridge Middle SchoolGrades: 6-8Distance: 2.5 mi
- 9/10Chanhassen High SchoolGrades: 9-12Distance: 1.7 mi
Get a cash offer in 3 minutes
Find out how much your home could sell for in as little as 3 minutes with a no-obligation cash offer.
Estimated market value
$441,700
Get a cash offer in 3 minutes
Find out how much your home could sell for in as little as 3 minutes with a no-obligation cash offer.
Estimated market value
$441,700

