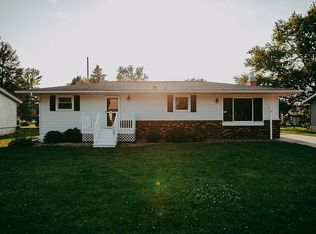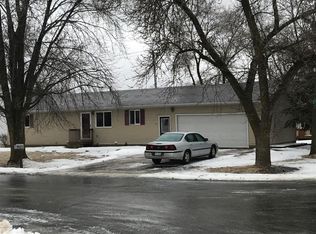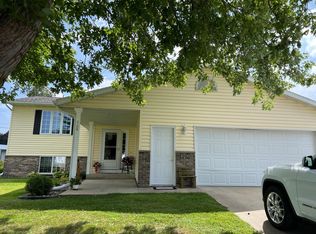Closed
$312,000
712 Lyndale Ave, Spring Valley, MN 55975
5beds
2,688sqft
Single Family Residence
Built in 1972
0.25 Acres Lot
$313,500 Zestimate®
$116/sqft
$2,356 Estimated rent
Home value
$313,500
Estimated sales range
Not available
$2,356/mo
Zestimate® history
Loading...
Owner options
Explore your selling options
What's special
Welcome to this Spacious and beautifully maintained 5-bedroom, 3-bathroom home nestled in the serene Spring Valley neighborhood. With new siding and a thoughtfully designed layout, this home offers both style and functionality for modern living. Some key features to mention with this home is that it offers a full five spacious bedrooms with three bedrooms on one level and plenty of storage space from large closets to additional storage space, this home is designed to keep you organized and clutter-free. There is a walkout basement opens up directly to a charming patio, offering seamless indoor-outdoor living. The spacious backyard offers a stunning cherry blossom tree and a towering maple tree, creating a private oasis for relaxation and entertaining. Located in a quiet, friendly area, this home combines comfort, beauty, and convenience. Whether you're enjoying a peaceful morning under the cherry blossoms or hosting friend on the patio, this property is ready to welcome you home. Don't miss your chance to own this gem in Spring Valley-Schedule a showing today!
Zillow last checked: 8 hours ago
Listing updated: May 21, 2025 at 11:59am
Listed by:
Kris Lindahl 763-292-4455,
Kris Lindahl Real Estate,
Ryan Ernest Kelley 507-513-1231
Bought with:
Kristina Wheeler
Keller Williams Premier Realty
Source: NorthstarMLS as distributed by MLS GRID,MLS#: 6685354
Facts & features
Interior
Bedrooms & bathrooms
- Bedrooms: 5
- Bathrooms: 3
- Full bathrooms: 2
- 3/4 bathrooms: 1
Bedroom 1
- Level: Upper
- Area: 195 Square Feet
- Dimensions: 15x13
Bedroom 2
- Level: Upper
- Area: 110 Square Feet
- Dimensions: 11x10
Bedroom 3
- Level: Upper
- Area: 120 Square Feet
- Dimensions: 12x10
Bedroom 4
- Level: Lower
- Area: 228 Square Feet
- Dimensions: 19x12
Bedroom 5
- Level: Lower
- Area: 182 Square Feet
- Dimensions: 14x13
Dining room
- Level: Upper
- Area: 156 Square Feet
- Dimensions: 13x12
Family room
- Level: Lower
- Area: 208 Square Feet
- Dimensions: 16x13
Game room
- Level: Lower
- Area: 224 Square Feet
- Dimensions: 16x14
Kitchen
- Level: Upper
- Area: 156 Square Feet
- Dimensions: 13x12
Living room
- Level: Upper
- Area: 224 Square Feet
- Dimensions: 16x14
Utility room
- Level: Lower
- Area: 54 Square Feet
- Dimensions: 9x6
Heating
- Forced Air
Cooling
- Central Air
Appliances
- Included: Dishwasher, Disposal, Microwave, Range, Refrigerator, Water Softener Owned
Features
- Basement: Block,Egress Window(s),Finished,Full
Interior area
- Total structure area: 2,688
- Total interior livable area: 2,688 sqft
- Finished area above ground: 1,344
- Finished area below ground: 1,290
Property
Parking
- Total spaces: 2
- Parking features: Attached, Concrete, Garage Door Opener
- Attached garage spaces: 2
- Has uncovered spaces: Yes
Accessibility
- Accessibility features: None
Features
- Levels: Multi/Split
- Patio & porch: Deck
Lot
- Size: 0.25 Acres
- Dimensions: 126 x 85
Details
- Foundation area: 1344
- Parcel number: 360876000
- Zoning description: Residential-Single Family
Construction
Type & style
- Home type: SingleFamily
- Property subtype: Single Family Residence
Materials
- Metal Siding
Condition
- Age of Property: 53
- New construction: No
- Year built: 1972
Utilities & green energy
- Gas: Natural Gas
- Sewer: City Sewer/Connected
- Water: City Water/Connected
Community & neighborhood
Location
- Region: Spring Valley
- Subdivision: Valley Heights Add
HOA & financial
HOA
- Has HOA: No
Price history
| Date | Event | Price |
|---|---|---|
| 5/20/2025 | Sold | $312,000-2.6%$116/sqft |
Source: | ||
| 4/21/2025 | Pending sale | $320,300$119/sqft |
Source: | ||
| 3/14/2025 | Listed for sale | $320,300$119/sqft |
Source: | ||
| 3/14/2025 | Listing removed | $320,300$119/sqft |
Source: | ||
| 2/10/2025 | Price change | $320,300-3%$119/sqft |
Source: | ||
Public tax history
| Year | Property taxes | Tax assessment |
|---|---|---|
| 2024 | $2,886 -2.3% | $187,037 +3.7% |
| 2023 | $2,954 +17.6% | $180,400 -15.9% |
| 2022 | $2,512 -24.5% | $214,500 +27.1% |
Find assessor info on the county website
Neighborhood: 55975
Nearby schools
GreatSchools rating
- 8/10Kingsland Elementary SchoolGrades: PK-6Distance: 0.2 mi
- 6/10Kingsland Senior High SchoolGrades: 7-12Distance: 0.2 mi
Get a cash offer in 3 minutes
Find out how much your home could sell for in as little as 3 minutes with a no-obligation cash offer.
Estimated market value
$313,500


