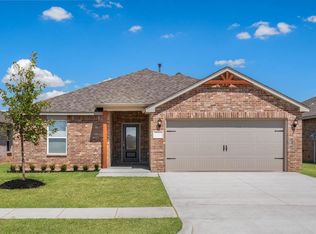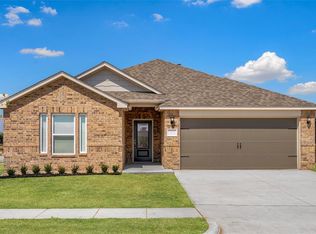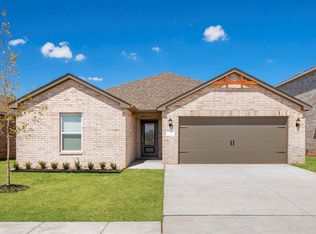712 Luna Way, Tuttle, OK 73089
What's special
- 21 days |
- 42 |
- 1 |
Zillow last checked: 8 hours ago
Listing updated: February 06, 2026 at 11:51am
Ronald Fulton 817-239-2994,
LGI Realty - Oklahoma, LLC
Travel times
Schedule tour
Select your preferred tour type — either in-person or real-time video tour — then discuss available options with the builder representative you're connected with.
Facts & features
Interior
Bedrooms & bathrooms
- Bedrooms: 3
- Bathrooms: 2
- Full bathrooms: 2
Primary bedroom
- Description: Suite
- Area: 110 Square Feet
- Dimensions: 10 x 11
Bedroom
- Description: Walk In Closet
- Area: 182 Square Feet
- Dimensions: 14 x 13
Bedroom
- Description: Walk In Closet
- Area: 132 Square Feet
- Dimensions: 11 x 12
Bathroom
- Description: Double Vanities,Full Bath,Garden Tub,Shower
- Area: 110 Square Feet
- Dimensions: 10 x 11
Dining room
- Description: Eating Space
- Area: 121 Square Feet
- Dimensions: 11 x 11
Kitchen
- Description: Kitchen,L Shaped,Pantry
- Area: 242 Square Feet
- Dimensions: 11 x 22
Living room
- Description: Ceiling Fan,Living Room
- Area: 238 Square Feet
- Dimensions: 14 x 17
Heating
- Central
Cooling
- Has cooling: Yes
Appliances
- Included: Dishwasher, Disposal, Microwave, Refrigerator, Water Heater, Gas Oven, Gas Range
- Laundry: Laundry Room
Features
- Ceiling Fan(s)
- Flooring: Carpet, Laminate
- Windows: Window Treatments, Low-Emissivity Windows
- Has fireplace: No
- Fireplace features: None
Interior area
- Total structure area: 1,152
- Total interior livable area: 1,152 sqft
Property
Parking
- Total spaces: 2
- Parking features: Concrete
- Garage spaces: 2
Features
- Levels: Two
- Stories: 2
- Patio & porch: Porch
- Fencing: Wood
Lot
- Size: 5,998.21 Square Feet
- Features: Interior Lot
Details
- Parcel number: 712NONELuna73089
- Special conditions: None
Construction
Type & style
- Home type: SingleFamily
- Architectural style: Traditional
- Property subtype: Single Family Residence
Materials
- Brick & Frame
- Foundation: Pillar/Post/Pier
- Roof: Composition
Condition
- New construction: Yes
- Year built: 2025
Details
- Builder name: LGI Homes
Utilities & green energy
- Utilities for property: Public
Community & HOA
Community
- Subdivision: Hollow Brook
HOA
- Has HOA: Yes
- Services included: Common Area Maintenance
- HOA fee: $185 annually
Location
- Region: Tuttle
Financial & listing details
- Price per square foot: $327/sqft
- Annual tax amount: $4,704
- Date on market: 1/30/2026
- Electric utility on property: Yes
About the community
Source: LGI Homes
25 homes in this community
Available homes
| Listing | Price | Bed / bath | Status |
|---|---|---|---|
Current home: 712 Luna Way | $376,900 | 3 bed / 2 bath | Available |
| 717 Luna Way | $292,900 | 3 bed / 2 bath | Available |
| 724 Luna Way | $292,900 | 3 bed / 2 bath | Available |
| 732 Luna Way | $292,900 | 3 bed / 2 bath | Available |
| 745 Luna Way | $292,900 | 3 bed / 2 bath | Available |
| 5438 Mac Rd | $299,900 | 3 bed / 2 bath | Available |
| 725 Luna Way | $308,900 | 3 bed / 2 bath | Available |
| 737 Luna Way | $308,900 | 3 bed / 2 bath | Available |
| 748 Luna Way | $308,900 | 3 bed / 2 bath | Available |
| 640 Luna Way | $319,900 | 3 bed / 2 bath | Available |
| 733 Luna Way | $319,900 | 3 bed / 2 bath | Available |
| 744 Luna Way | $319,900 | 3 bed / 2 bath | Available |
| 5441 Bayler Dr | $329,900 | 4 bed / 2 bath | Available |
| 636 Luna Way | $329,900 | 4 bed / 2 bath | Available |
| 721 Luna Way | $329,900 | 4 bed / 2 bath | Available |
| 740 Luna Way | $329,900 | 4 bed / 2 bath | Available |
| 5437 Bayler Dr | $364,900 | 4 bed / 3 bath | Available |
| 736 Luna Way | $364,900 | 4 bed / 3 bath | Available |
| 741 Luna Way | $364,900 | 4 bed / 3 bath | Available |
| 5436 Mac Rd | $376,900 | 5 bed / 3 bath | Available |
| 5445 Bayler Dr | $382,900 | 5 bed / 3 bath | Available |
| 716 Luna Way | $308,900 | 3 bed / 2 bath | Pending |
| 713 Luna Way | $314,900 | 3 bed / 2 bath | Pending |
| 5414 Mac Rd | $319,900 | 3 bed / 2 bath | Pending |
| 752 Luna Way | $364,900 | 4 bed / 3 bath | Pending |
Source: LGI Homes
Contact builder

By pressing Contact builder, you agree that Zillow Group and other real estate professionals may call/text you about your inquiry, which may involve use of automated means and prerecorded/artificial voices and applies even if you are registered on a national or state Do Not Call list. You don't need to consent as a condition of buying any property, goods, or services. Message/data rates may apply. You also agree to our Terms of Use.
Learn how to advertise your homesEstimated market value
$375,500
$357,000 - $394,000
$1,532/mo
Price history
| Date | Event | Price |
|---|---|---|
| 1/30/2026 | Listed for sale | $376,900$327/sqft |
Source: | ||
| 1/24/2026 | Listing removed | $376,900$327/sqft |
Source: | ||
| 1/9/2026 | Listed for sale | $376,900$327/sqft |
Source: | ||
| 12/19/2025 | Pending sale | $376,900$327/sqft |
Source: | ||
| 11/21/2025 | Listed for sale | $376,900$327/sqft |
Source: | ||
Public tax history
Monthly payment
Neighborhood: 73089
Nearby schools
GreatSchools rating
- 8/10Tuttle Elementary SchoolGrades: 1-3Distance: 5.1 mi
- 8/10Tuttle Middle SchoolGrades: 6-8Distance: 5.5 mi
- 9/10Tuttle High SchoolGrades: 9-12Distance: 5.4 mi
Schools provided by the builder
- Elementary: Tuttle Elementary School
- Middle: Tuttle Middle School
- High: Tuttle High School
- District: Tuttle Public Schools
Source: LGI Homes. This data may not be complete. We recommend contacting the local school district to confirm school assignments for this home.


