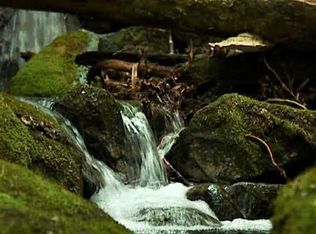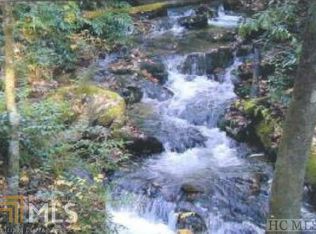This property will be one of the most incredible experiences that you will have in the search for a unique one-of- a kind spectacular property. From the beautiful long views of the majestic Western North Carolina mountains to the over 100ft waterfall and cascading rapids. This magnificent property includes a 3br/2 1/2 bath home inspired by the designs of the Frank Lloyd Wright era. This 48+/- acres is truly a unique opportunity.
This property is off market, which means it's not currently listed for sale or rent on Zillow. This may be different from what's available on other websites or public sources.


