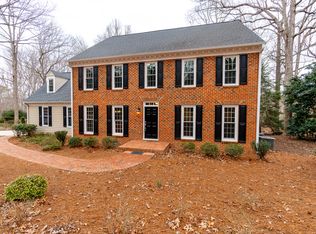Gorgeous, newly renovated home overlooking Misty Lake in Stonebridge community on quiet cul-de-sac. Updates include, Herringbone hardwoods in Entry, Carrera marble counter tops, bar counter top/wet bar, vegetable sink, SS appls., custom cabinetry, Herringbone backsplash, island w/eat in kitchen, desk area. Formal DR & Formal LR have wainscoting & dentil crown molding. FR w/massive wood burning fireplace. Mudroom. Sun Rm overlooking lake. Huge deck. Spacious Bonus Rm. 2 Car Garage w/workshop.
This property is off market, which means it's not currently listed for sale or rent on Zillow. This may be different from what's available on other websites or public sources.
