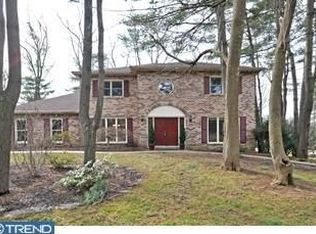If LOCATION is critical, be sure to put this home on your "Must See Today" list! This 4 bedroom brick colonial in Gwynedd Hill sits on a lovely wooded lot, walking distance to Wissahickon High and Middle Schools and Lower Gwynedd Elementary. What a joy to have a short commute to some of the best schools in the area! The home has been beautifully maintained and upgraded both inside and out with a newer roof, heating system and central air, fresh paint and more. Extensive landscaping welcomes you home through the fenced yard and the handsome leaded-glass front doors into the 2-story foyer. The gourmet kitchen features Silestone counters, a center island, ceramic backsplash and stainless steel appliances plus a spacious breakfast room with vaulted ceiling and skylight. The large family room has an elegant stone fireplace and wet bar with sliding doors leading to the tranquil screened porch, a stamped concrete patio and the lovely green yard with a garden shed. The formal living and dining rooms have gorgeous hardwood floors and crown molding. Abundant windows, soaring ceilings, useful built-ins and custom moldings are all beautifully presented with a tasteful, neutral decor creating a warm, classic elegance. Tranquil views abound from every room! Upstairs the master suite beckons you to escape after a long day, with an updated ceramic tile and granite bathroom and great closet space. Three additional bedrooms and a ceramic tile bathroom complete the second floor. The finished basement has an office space and a playroom plus a big storage room. Enjoy all this and an ideal location so convenient to the 'New' Spring House Village Shopping Center with Whole Foods Market, wonderful restaurants and boutique shops! Minutes from parks, schools, and SEPTA station and most everything you need! Don't miss this ONE! Remember your "Must See Today" list!
This property is off market, which means it's not currently listed for sale or rent on Zillow. This may be different from what's available on other websites or public sources.

