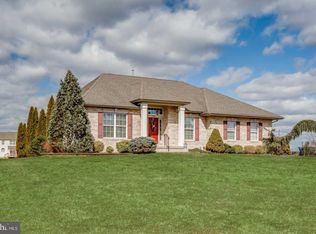Welcome home to this glamorous two story Center Hall Colonial! A spacious 3289 sq ft awaits you in this 16 year young gem. Gleaming newly installed bamboo hardwood flooring, fresh carpeting. A gourmet kitchen with granite counters and breakfast area will delight you. Take note of the formal dining room, living room, family room with fireplace and library. The basement has been nicely finished and would make a great recreation room, or great for the hobbyist or craftsperson. Floodzone X does not require mandatory flood insurance. Open fields in a rural country setting. Take a look at this beauty and the nature that surrounds it. Nestled on 1.01 scenic acre.
This property is off market, which means it's not currently listed for sale or rent on Zillow. This may be different from what's available on other websites or public sources.
