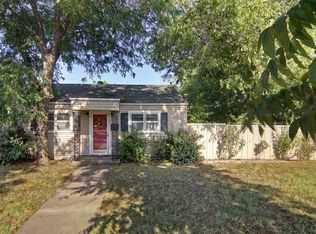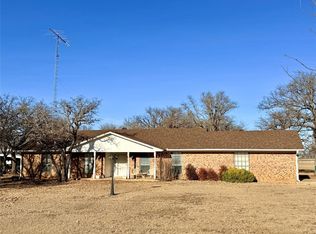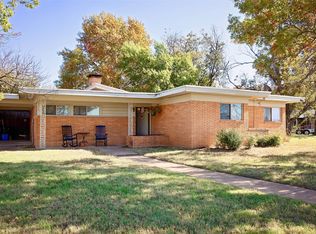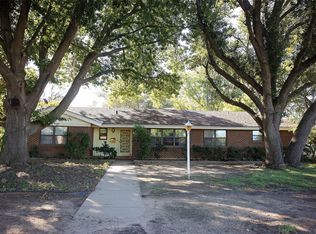Welcome to 712 Indiana Street in the heart of Graham, Texas — a charming and versatile property offering comfort and convenience! The main home features 2 bedrooms, 2 bathrooms, and a spacious 2-car garage, with a warm, inviting layout that includes a bright kitchen, cozy living area, and private primary suite with en-suite bath.
Adding incredible flexibility and value, the property also includes a 1-bedroom, 1-bath guest house with a 2-car carport — perfect for guests, extended family, or rental income. The guest home offers its own living area, kitchen, and private entry.
Enjoy the spacious yard ideal for gatherings or relaxing outdoors, all in a quiet neighborhood just minutes from downtown Graham, schools, and local amenities.
Whether you’re seeking a comfortable home with space for guests or an income-producing opportunity, 712 Indiana Street delivers it all!
New 30 year roofs on both homes in 2022!
Pending
$184,000
712 Indiana St, Graham, TX 76450
2beds
2,514sqft
Est.:
Single Family Residence
Built in 1975
0.41 Acres Lot
$-- Zestimate®
$73/sqft
$-- HOA
What's special
Spacious yardBright kitchen
- 84 days |
- 47 |
- 1 |
Zillow last checked: 8 hours ago
Listing updated: December 08, 2025 at 10:43am
Listed by:
Chance Gibbs 0777776 (888)455-6040,
Fathom Realty, LLC 888-455-6040
Source: NTREIS,MLS#: 21088350
Facts & features
Interior
Bedrooms & bathrooms
- Bedrooms: 2
- Bathrooms: 2
- Full bathrooms: 2
Primary bedroom
- Level: First
- Dimensions: 17 x 14
Living room
- Level: First
- Dimensions: 21 x 15
Heating
- Central, Electric
Cooling
- Central Air, Electric
Appliances
- Included: Dishwasher, Electric Range
Features
- Built-in Features, Decorative/Designer Lighting Fixtures, High Speed Internet, Open Floorplan, Wired for Sound
- Flooring: Tile, Vinyl
- Has basement: No
- Number of fireplaces: 1
- Fireplace features: Wood Burning
Interior area
- Total interior livable area: 2,514 sqft
Video & virtual tour
Property
Parking
- Total spaces: 4
- Parking features: Carport, Garage
- Attached garage spaces: 2
- Carport spaces: 2
- Covered spaces: 4
Features
- Levels: One
- Stories: 1
- Patio & porch: Awning(s), Covered
- Pool features: None
Lot
- Size: 0.41 Acres
Details
- Parcel number: 1247
Construction
Type & style
- Home type: SingleFamily
- Architectural style: Traditional,Detached
- Property subtype: Single Family Residence
Materials
- Foundation: Slab
- Roof: Shingle
Condition
- Year built: 1975
Utilities & green energy
- Sewer: Public Sewer
- Water: Public
- Utilities for property: Cable Available, Electricity Connected, Sewer Available, Water Available
Community & HOA
Community
- Subdivision: College Heights
HOA
- Has HOA: No
Location
- Region: Graham
Financial & listing details
- Price per square foot: $73/sqft
- Tax assessed value: $188,390
- Annual tax amount: $3,375
- Date on market: 10/16/2025
- Cumulative days on market: 267 days
- Listing terms: Cash,Conventional,FHA,VA Loan
- Electric utility on property: Yes
Estimated market value
Not available
Estimated sales range
Not available
Not available
Price history
Price history
| Date | Event | Price |
|---|---|---|
| 12/8/2025 | Pending sale | $184,000$73/sqft |
Source: NTREIS #21088350 Report a problem | ||
| 10/16/2025 | Listed for sale | $184,000-8%$73/sqft |
Source: NTREIS #21088350 Report a problem | ||
| 10/4/2025 | Listing removed | $199,900$80/sqft |
Source: NTREIS #20894290 Report a problem | ||
| 7/22/2025 | Price change | $199,900-9.1%$80/sqft |
Source: NTREIS #20894290 Report a problem | ||
| 4/30/2025 | Price change | $219,900-8.3%$87/sqft |
Source: NTREIS #20894290 Report a problem | ||
Public tax history
Public tax history
| Year | Property taxes | Tax assessment |
|---|---|---|
| 2024 | $3,375 +10% | $171,429 +7.3% |
| 2023 | $3,067 -11.1% | $159,822 +11.8% |
| 2022 | $3,452 -3.9% | $142,942 +8.3% |
Find assessor info on the county website
BuyAbility℠ payment
Est. payment
$1,127/mo
Principal & interest
$877
Property taxes
$186
Home insurance
$64
Climate risks
Neighborhood: 76450
Nearby schools
GreatSchools rating
- 5/10Woodland Elementary SchoolGrades: PK-5Distance: 0.8 mi
- 6/10Graham Junior High SchoolGrades: 6-8Distance: 0.3 mi
- 6/10Graham High SchoolGrades: 9-12Distance: 0.6 mi
Schools provided by the listing agent
- Elementary: Graham
- High: Graham
- District: Graham ISD
Source: NTREIS. This data may not be complete. We recommend contacting the local school district to confirm school assignments for this home.
- Loading



