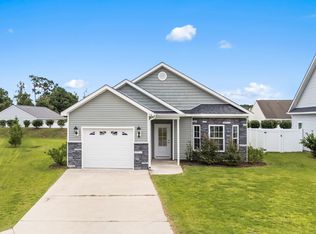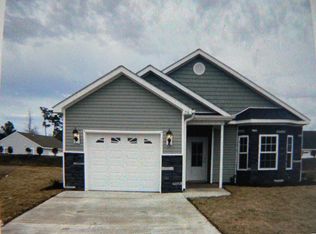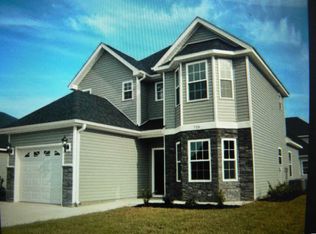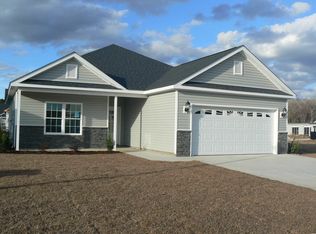Sold for $295,000
$295,000
712 Hobonny Loop, Longs, SC 29568
4beds
1,815sqft
Single Family Residence
Built in 2021
6,098.4 Square Feet Lot
$296,200 Zestimate®
$163/sqft
$2,148 Estimated rent
Home value
$296,200
$278,000 - $314,000
$2,148/mo
Zestimate® history
Loading...
Owner options
Explore your selling options
What's special
Step inside this beautifully 4 bedroom, 3 bath custom-built home, located in Longs, SC. The residence showcases the Megan Plus floor plan model thoughtfully designed for both comfort and style. discover spacious open concept floor plan featuring gorgeous custom trim windows in the living which add a touch of timeless character. The kitchen features granite countertops, quality cabinetry and stainless steel appliances. Retreat to the primary suite, where you find tray ceilings, walk in closet, and a beautiful double door shower. Additional bedrooms offer ample space for family, guests or a a home office. Outside, enjoy the fenced , ideal for pets or simply relaxing in your own private outdoor space. With easy access to Highway 22, you're a short drive from the Grand Strand beaches. Don't miss your chance to see this exceptional home, schedule a showing today!
Zillow last checked: 8 hours ago
Listing updated: October 12, 2025 at 10:25am
Listed by:
Carolina Key Group Cell:843-213-8688,
EXP Realty LLC,
Laura Wyatt 330-701-2467,
EXP Realty LLC
Bought with:
Alexander Barrientos Fierros, 132112
Century 21 The Harrelson Group
Source: CCAR,MLS#: 2510977 Originating MLS: Coastal Carolinas Association of Realtors
Originating MLS: Coastal Carolinas Association of Realtors
Facts & features
Interior
Bedrooms & bathrooms
- Bedrooms: 4
- Bathrooms: 3
- Full bathrooms: 3
Primary bedroom
- Level: First
Primary bedroom
- Dimensions: 15'1 x 11'
Primary bedroom
- Features: Tray Ceiling(s), Main Level Master, Walk-In Closet(s)
- Level: First
- Dimensions: 15'1 x 11'
Bedroom 1
- Level: First
- Dimensions: 9'9"x12'3"
Bedroom 2
- Level: First
- Dimensions: 9'11"x10'11
Bedroom 3
- Level: Second
- Dimensions: 18'9" x 24'0"
Bedroom 3
- Dimensions: 18'9" x 24'0"
Primary bathroom
- Features: Dual Sinks, Separate Shower, Vanity
Dining room
- Features: Kitchen/Dining Combo
- Dimensions: 8'11 x 9'9
Family room
- Features: Ceiling Fan(s), Vaulted Ceiling(s)
Kitchen
- Dimensions: 8'11x15'11
Kitchen
- Features: Breakfast Bar, Stainless Steel Appliances, Solid Surface Counters
- Dimensions: 8'11x15'11
Living room
- Dimensions: 14'0" × 19
Living room
- Dimensions: 14'0" × 19
Other
- Features: Bedroom on Main Level
Other
- Features: Bedroom on Main Level
Heating
- Central, Electric
Cooling
- Central Air
Appliances
- Included: Dishwasher, Disposal, Microwave, Range, Refrigerator, Dryer, Washer
- Laundry: Washer Hookup
Features
- Breakfast Bar, Bedroom on Main Level, Stainless Steel Appliances, Solid Surface Counters
- Flooring: Carpet, Laminate
Interior area
- Total structure area: 2,310
- Total interior livable area: 1,815 sqft
Property
Parking
- Total spaces: 2
- Parking features: Attached, Garage, Two Car Garage, Garage Door Opener
- Attached garage spaces: 2
Features
- Levels: One and One Half
- Stories: 1
- Exterior features: Fence, Sprinkler/Irrigation
Lot
- Size: 6,098 sqft
- Features: Rectangular, Rectangular Lot
Details
- Additional parcels included: ,
- Parcel number: 34602040098
- Zoning: Residental
- Special conditions: None
Construction
Type & style
- Home type: SingleFamily
- Architectural style: Traditional
- Property subtype: Single Family Residence
Materials
- Vinyl Siding
- Foundation: Slab
Condition
- Resale
- Year built: 2021
Utilities & green energy
- Water: Public
- Utilities for property: Cable Available, Electricity Available, Phone Available, Sewer Available, Underground Utilities, Water Available
Community & neighborhood
Security
- Security features: Smoke Detector(s)
Location
- Region: Longs
- Subdivision: White Hall
HOA & financial
HOA
- Has HOA: Yes
- HOA fee: $43 monthly
- Services included: Common Areas, Trash
Other
Other facts
- Listing terms: Cash,Conventional,FHA,VA Loan
Price history
| Date | Event | Price |
|---|---|---|
| 10/10/2025 | Sold | $295,000-1.6%$163/sqft |
Source: | ||
| 9/12/2025 | Contingent | $299,900$165/sqft |
Source: | ||
| 9/5/2025 | Price change | $299,900-2.9%$165/sqft |
Source: | ||
| 7/3/2025 | Price change | $309,000-1.9%$170/sqft |
Source: | ||
| 6/18/2025 | Price change | $315,000-3%$174/sqft |
Source: | ||
Public tax history
| Year | Property taxes | Tax assessment |
|---|---|---|
| 2024 | $1,208 -1.3% | $304,278 +5.3% |
| 2023 | $1,223 -67.6% | $289,040 |
| 2022 | $3,778 +699.9% | $289,040 |
Find assessor info on the county website
Neighborhood: 29568
Nearby schools
GreatSchools rating
- 8/10Riverside ElementaryGrades: PK-5Distance: 4.9 mi
- 8/10North Myrtle Beach Middle SchoolGrades: 6-8Distance: 7.1 mi
- 6/10North Myrtle Beach High SchoolGrades: 9-12Distance: 7.8 mi
Schools provided by the listing agent
- Elementary: Riverside Elementary
- Middle: North Myrtle Beach Middle School
- High: North Myrtle Beach High School
Source: CCAR. This data may not be complete. We recommend contacting the local school district to confirm school assignments for this home.
Get pre-qualified for a loan
At Zillow Home Loans, we can pre-qualify you in as little as 5 minutes with no impact to your credit score.An equal housing lender. NMLS #10287.
Sell for more on Zillow
Get a Zillow Showcase℠ listing at no additional cost and you could sell for .
$296,200
2% more+$5,924
With Zillow Showcase(estimated)$302,124



