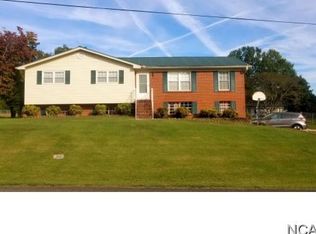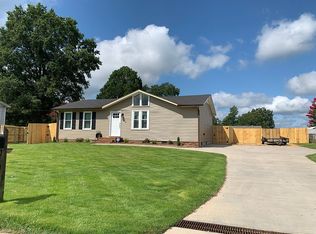This stunning, remodeled home has it ALL and most importantly is move in ready! It has open floor plan that includes an spacious living and dining room area with French doors that open onto a beautiful screened in back deck area. Which in turn, leads to a huge, completely level and entirely fenced in backyard. This is the ideal layout for a family that loves to entertain. The house has been fully updated throughout the kitchen and bathrooms featuring granite countertops and tile. And the added bonus is a 1,404 square foot unfinished but, already waterproofed basement! This would be the perfect space for an additional rooms, workshop or storage area!
This property is off market, which means it's not currently listed for sale or rent on Zillow. This may be different from what's available on other websites or public sources.

