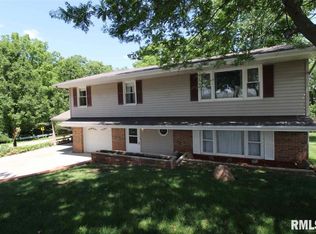Sold for $249,900
$249,900
712 Highview Rd, East Peoria, IL 61611
3beds
2,036sqft
Single Family Residence, Residential
Built in 1943
0.58 Acres Lot
$275,200 Zestimate®
$123/sqft
$2,066 Estimated rent
Home value
$275,200
$223,000 - $341,000
$2,066/mo
Zestimate® history
Loading...
Owner options
Explore your selling options
What's special
Experience the ultimate in luxury living in this stunning all brick ranch river view property on the iconic Highview Street! With a parklike backyard, and lots of upgrades you will feel like you are living in your BRAND new home! This move in ready ranch style home offers three bedrooms two full bath, 2 car attached garage, plus a 2 car detached insulated garage perfect for fitness, hobbies, games, or workshop. This dreamy home welcomes you with newer flooring throughout main floor and carpet in all three bedrooms. The open kitchen features black and stainless appliances, quartz countertops and tile backsplash. Updates in 2021: Furnace, A/C, paint, recess lighting, quartz countertops, concrete flooring and floor drain in attached garage, and new roof and trusses in detached garage. Generous size main floor bedrooms with double closets and ceiling fans. Incredible remodeled walkout basement with all tiled walk-in shower. New in 2024: 50 amp output perfect for your RV. Enjoy this Fall overlooking the beautiful landscaped front yard from the large covered front porch. Appliances remain but are not warranted.
Zillow last checked: 8 hours ago
Listing updated: October 22, 2024 at 01:01pm
Listed by:
Ric L Krupps Pref:309-208-8579,
RE/MAX Traders Unlimited
Bought with:
Janet Rosecrans, 475123470
Jim Maloof Realty, Inc.
Source: RMLS Alliance,MLS#: PA1253153 Originating MLS: Peoria Area Association of Realtors
Originating MLS: Peoria Area Association of Realtors

Facts & features
Interior
Bedrooms & bathrooms
- Bedrooms: 3
- Bathrooms: 2
- Full bathrooms: 2
Bedroom 1
- Level: Main
- Dimensions: 15ft 11in x 10ft 1in
Bedroom 2
- Level: Main
- Dimensions: 14ft 11in x 10ft 1in
Bedroom 3
- Level: Basement
- Dimensions: 13ft 2in x 13ft 1in
Other
- Level: Main
- Dimensions: 13ft 3in x 7ft 1in
Other
- Area: 916
Additional level
- Area: 0
Family room
- Level: Basement
- Dimensions: 33ft 9in x 12ft 1in
Kitchen
- Level: Main
- Dimensions: 12ft 3in x 9ft 11in
Laundry
- Level: Basement
- Dimensions: 17ft 1in x 10ft 1in
Living room
- Level: Main
- Dimensions: 18ft 3in x 13ft 3in
Main level
- Area: 1120
Heating
- Forced Air
Cooling
- Central Air
Appliances
- Included: Dishwasher, Disposal, Range Hood, Microwave, Range, Refrigerator, Water Softener Owned, Gas Water Heater
Features
- Ceiling Fan(s)
- Windows: Blinds
- Basement: Full,Partially Finished
Interior area
- Total structure area: 1,120
- Total interior livable area: 2,036 sqft
Property
Parking
- Total spaces: 4
- Parking features: Attached, Detached, Oversized
- Attached garage spaces: 4
- Details: Number Of Garage Remotes: 0
Features
- Patio & porch: Porch
- Has view: Yes
- View description: River
- Has water view: Yes
- Water view: River
Lot
- Size: 0.58 Acres
- Dimensions: 103 x 245
- Features: Sloped, Wooded
Details
- Parcel number: 010127204003
Construction
Type & style
- Home type: SingleFamily
- Architectural style: Ranch
- Property subtype: Single Family Residence, Residential
Materials
- Frame, Brick
- Foundation: Block
- Roof: Shingle
Condition
- New construction: No
- Year built: 1943
Utilities & green energy
- Sewer: Public Sewer
- Water: Public
- Utilities for property: Cable Available
Community & neighborhood
Location
- Region: East Peoria
- Subdivision: Charles Carroll
Other
Other facts
- Road surface type: Paved
Price history
| Date | Event | Price |
|---|---|---|
| 10/17/2024 | Sold | $249,900$123/sqft |
Source: | ||
| 9/18/2024 | Contingent | $249,900$123/sqft |
Source: | ||
| 9/16/2024 | Pending sale | $249,900$123/sqft |
Source: | ||
| 9/13/2024 | Listed for sale | $249,900+15.7%$123/sqft |
Source: | ||
| 10/15/2021 | Sold | $216,000-10%$106/sqft |
Source: | ||
Public tax history
| Year | Property taxes | Tax assessment |
|---|---|---|
| 2024 | -- | $41,970 +24.8% |
| 2023 | -- | $33,630 +7.6% |
| 2022 | $2,478 +5.2% | $31,250 +4% |
Find assessor info on the county website
Neighborhood: 61611
Nearby schools
GreatSchools rating
- 9/10P L Bolin Elementary SchoolGrades: 3-5Distance: 0.5 mi
- 3/10Central Jr High SchoolGrades: 6-8Distance: 2.3 mi
- 2/10East Peoria High SchoolGrades: 9-12Distance: 1.5 mi
Schools provided by the listing agent
- High: East Peoria Comm
Source: RMLS Alliance. This data may not be complete. We recommend contacting the local school district to confirm school assignments for this home.
Get pre-qualified for a loan
At Zillow Home Loans, we can pre-qualify you in as little as 5 minutes with no impact to your credit score.An equal housing lender. NMLS #10287.

