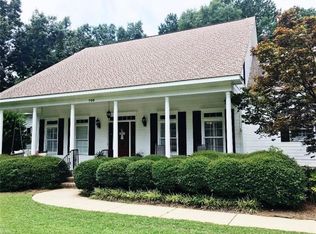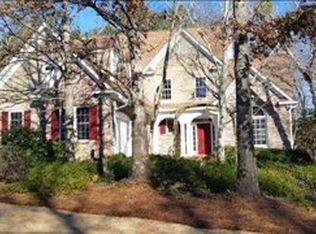Quality built by Bob Hardy w/ extraordinary attention to detail! Solid wood cabinetry throughout ready for your choice of color! Built ins & incredible storage everywhere. Gorgeous hardwood floors & trim. 9' smooth ceilings. 2 bedroom suites on main. New KitchenAid appliances, including double ovens, refrigerator. Fabulous walk in pantry! Breakfast or keeping room w/ lighted glass front display cabinets. Several living spaces - den includes gas fireplace, built-ins, & wet bar w/ built in mini fridge. Sunroom w/ gardening sink. 2 master suites - one on each level. Master on main includes double closets & vanities, private WC, step in shower, oversized tub, window seat. 3 TRANE HVAC units (2 replaced 2017, 1 in 2013). New thermostats. New can lighting throughout. Multi-level deck w/ accent lighting overlooks a private wooded back yard. Spacious 3 car garage w/ utility sink! Cul de sac street w/ established trees & landscaping. Neighborhood pool & sidewalks. Zoned for Dean/Wrights Mill.
This property is off market, which means it's not currently listed for sale or rent on Zillow. This may be different from what's available on other websites or public sources.


