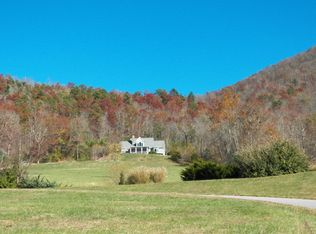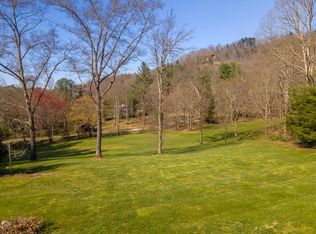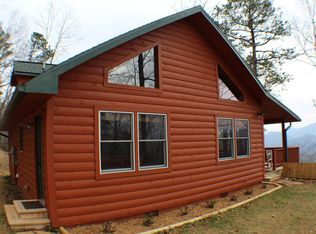One of the most sought after estates in Macon County! 70.29 acres backed up to United States Forest Service with the most tremendous long range westerly views! 8 pastoral acres, cascading creek feeding into heart-shaped pond, roads throughout to multiple mtn. view house-sites. 4800sf home includes granite counters, oak hardwood, 3 zone H&A system, central vac. system, killer view from almost every window in the house. Outside you have in-ground pool, sprinkler system, screened porch & patio.
This property is off market, which means it's not currently listed for sale or rent on Zillow. This may be different from what's available on other websites or public sources.



