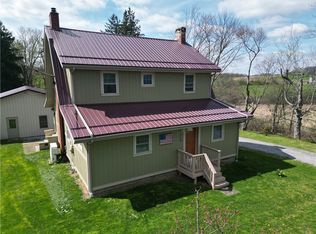1929 home completely updated to todayâs standards including many upgrades and thoughtful amenities; beautiful country setting yet moments to shopping; addition constructed in 1996; wraparound porch with hanging plant watering sys; built-in cabs and fireplace in great room with wall of windows overlooking lovely yard; dining room with hardwood floors; cherry cabinets in superb kitchen with 11x6 pantry, skylight and new electric stove (2018); two bedrooms and full bath with instant heat shower with temp control on main level; bedroom with loft; Corian counters in baths; laundry chute; entry/mud room; central vac sys; keyless locks; wood pellet heating system (installed 2010); invisible fence; public water hookup available; new holding tank; new siding (1996); new roof (6/2020); whole house backup generator; picture-perfect level backyard; workshop; huge 2 car garage with high ceilings and man door heated by pellet stove and gas heater; 5 minutes to Butler; 40 min commute to Pittsburgh. Call Judi SAYHAY at 412-303-3600 for more information.
This property is off market, which means it's not currently listed for sale or rent on Zillow. This may be different from what's available on other websites or public sources.

