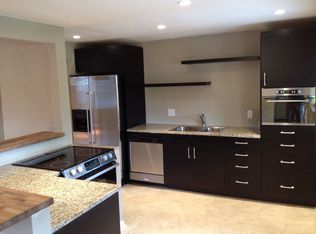Sold for $430,000 on 05/15/23
$430,000
712 Hanover Street, Aurora, CO 80010
3beds
1,176sqft
Single Family Residence
Built in 1952
8,451 Square Feet Lot
$410,000 Zestimate®
$366/sqft
$2,376 Estimated rent
Home value
$410,000
$390,000 - $431,000
$2,376/mo
Zestimate® history
Loading...
Owner options
Explore your selling options
What's special
Stunningly updated ranch style home in Delmar Park, where classic charm meets modern convenience. As you step inside, you're greeted by warm wood flooring that flows throughout the main living areas, creating an inviting and cohesive feel. The dedicated dining space opens up to the living room, providing an open and airy feel that's perfect for entertaining or relaxing with loved ones. The kitchen boasts sleek granite countertops, stainless steel appliances, and plenty of storage space. You'll love cooking up your favorite meals while overlooking the large yard with alley access, offering endless possibilities for outdoor activities. When it's time to unwind, the spacious covered patio is the perfect spot to sit back and relax, whether you're enjoying your morning coffee or hosting a BBQ. The attached 1-car garage provides extra space for parking and storage. Located just minutes from the Anschutz Medical Campus, this home offers easy access to major highways, making your daily commute a breeze!
Zillow last checked: 8 hours ago
Listing updated: September 13, 2023 at 03:51pm
Listed by:
Martin Mata 720-552-2557 Martin.Mata@redfin.com,
Redfin Corporation
Bought with:
Kama King, 100040341
Wisdom Real Estate
Source: REcolorado,MLS#: 7843676
Facts & features
Interior
Bedrooms & bathrooms
- Bedrooms: 3
- Bathrooms: 1
- Full bathrooms: 1
- Main level bathrooms: 1
- Main level bedrooms: 3
Primary bedroom
- Description: Wood Flooring, Ceiling Fan
- Level: Main
- Area: 156 Square Feet
- Dimensions: 12 x 13
Bedroom
- Description: Wood Flooring, Ceiling Fan
- Level: Main
- Area: 121 Square Feet
- Dimensions: 11 x 11
Bedroom
- Description: Wood Flooring, Ceiling Fan
- Level: Main
- Area: 132 Square Feet
- Dimensions: 12 x 11
Bathroom
- Description: Tile Flooring
- Level: Main
- Area: 35 Square Feet
- Dimensions: 5 x 7
Dining room
- Description: Wood Flooring
- Level: Main
- Area: 81 Square Feet
- Dimensions: 9 x 9
Kitchen
- Description: Tile Flooring, Granite Countertops, Stainless Steel Appliances
- Level: Main
- Area: 144 Square Feet
- Dimensions: 12 x 12
Living room
- Description: Wood Flooring, Ceiling Fan
- Level: Main
- Area: 270 Square Feet
- Dimensions: 15 x 18
Heating
- Electric, Forced Air
Cooling
- Central Air
Appliances
- Included: Convection Oven, Cooktop, Dishwasher, Disposal, Dryer, Freezer, Microwave, Oven, Refrigerator, Washer
Features
- Ceiling Fan(s), Granite Counters, High Speed Internet, No Stairs, Radon Mitigation System, Smart Thermostat, Smoke Free
- Flooring: Wood
- Basement: Crawl Space
- Common walls with other units/homes: No Common Walls
Interior area
- Total structure area: 1,176
- Total interior livable area: 1,176 sqft
- Finished area above ground: 1,176
Property
Parking
- Total spaces: 1
- Parking features: Concrete
- Attached garage spaces: 1
Features
- Levels: One
- Stories: 1
- Patio & porch: Covered, Patio
- Exterior features: Private Yard, Rain Gutters
- Fencing: Full
Lot
- Size: 8,451 sqft
- Features: Level, Near Public Transit
Details
- Parcel number: 031106842
- Special conditions: Standard
Construction
Type & style
- Home type: SingleFamily
- Property subtype: Single Family Residence
Materials
- Wood Siding
- Roof: Composition
Condition
- Year built: 1952
Utilities & green energy
- Sewer: Public Sewer
- Water: Public
- Utilities for property: Cable Available, Internet Access (Wired), Natural Gas Connected
Green energy
- Energy efficient items: Insulation
Community & neighborhood
Security
- Security features: Carbon Monoxide Detector(s), Smart Cameras, Smart Locks, Smoke Detector(s), Video Doorbell
Location
- Region: Aurora
- Subdivision: Del Mar Parkway
Other
Other facts
- Listing terms: Cash,Conventional,FHA,VA Loan
- Ownership: Individual
Price history
| Date | Event | Price |
|---|---|---|
| 5/15/2023 | Sold | $430,000+45.8%$366/sqft |
Source: | ||
| 8/2/2019 | Sold | $295,000+0.7%$251/sqft |
Source: Agent Provided | ||
| 6/30/2019 | Pending sale | $293,000$249/sqft |
Source: LoKation #9949643 | ||
| 6/27/2019 | Listed for sale | $293,000+36.3%$249/sqft |
Source: LoKation #9949643 | ||
| 6/16/2015 | Sold | $215,000$183/sqft |
Source: Public Record | ||
Public tax history
| Year | Property taxes | Tax assessment |
|---|---|---|
| 2025 | $2,654 +3.1% | $27,156 -1.9% |
| 2024 | $2,574 +19.1% | $27,691 -12.6% |
| 2023 | $2,161 -3.1% | $31,681 +47.2% |
Find assessor info on the county website
Neighborhood: Delmar Parkway
Nearby schools
GreatSchools rating
- 2/10Fulton Elementary SchoolGrades: PK-5Distance: 0.3 mi
- 2/10Aurora West College Preparatory AcademyGrades: 6-12Distance: 0.6 mi
- 4/10Aurora Central High SchoolGrades: PK-12Distance: 0.9 mi
Schools provided by the listing agent
- Elementary: Fulton
- Middle: Aurora West
- High: Aurora Central
- District: Adams-Arapahoe 28J
Source: REcolorado. This data may not be complete. We recommend contacting the local school district to confirm school assignments for this home.
Get a cash offer in 3 minutes
Find out how much your home could sell for in as little as 3 minutes with a no-obligation cash offer.
Estimated market value
$410,000
Get a cash offer in 3 minutes
Find out how much your home could sell for in as little as 3 minutes with a no-obligation cash offer.
Estimated market value
$410,000
