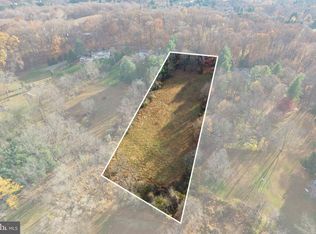UNIONVILLE-CHADDS FORD SCHOOLS** A gardener's paradise, this custom built home has been DRAMATICALLY TRANSFORMED recently by the original owners. Priced below a recent appraisal, this property is a gardener's dream & a chef's delight! This non-development property on 2 wooded acres with stream is located just minutes from world renowned Longwood Gardens in the midst of the Brandywine Valley wine country. The grand foyer with custom wainscoting opens to the formal living areas & library/office. Walk through the hall way to the back of the house and you will be dazzled by the huge open Kitchen and family room stretching across the entire back of the house. Bathed in natural light from expansive windows, you'll be impressed by the 8' long Granite-topped island. State-of-the-art SS appliances include a SubZero, double drawer DW, 6 burner Wolf gas range. Plato soft-close cabinetry featuring under cabinet lighting & glass-doored lighted cabinets. Notice the custom mosaic tile backsplash, the wine cooler, the walk-in pantry where you will find the microwave. The family room's stone gas fireplace with remote can be enjoyed from the kitchen, as well. Both spaces open to the Brazilian redwood deck overlooking the back lawn & English gardens to the woods beyond. The generous tile-floored mud/laundry room provides access to the garden's lighted greenhouse with raised stone beds with irrigation system & the oversized garage. Upstairs you will find 3 spacious bedrooms with abundant closet space & a study adjoining 2 of the bedrooms. The hall bath had a complete makeover featuring double sinks, Granite & tile. The crowning glory is the handsome master suite! Serenity is the key word here. Soft hues, a comfortable sitting area and magnificent views of the tree tops through expansive windows. Imagine waking up to nature every morning! Two owners' walk-in closets with built-ins. One even has a chandelier! The dressing area features a mirrored wall & opens to the luxurious master bath with Travertine tile, air-jet tub, dual showerhead glass enclosed shower, heated floor & skylight. The chandelier & TV over the tub stay with the house. The finished walk-out lower level boasts a locked wine storage & ample closets. Dual zone gas heat & 2 HW heaters w/ 120 gallon capacity. Home has passed termite & radon inspections, and repairs made to septic.
This property is off market, which means it's not currently listed for sale or rent on Zillow. This may be different from what's available on other websites or public sources.
