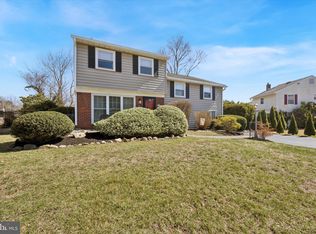Expanded Split Level on cul de sac w/ main level Family Room addition. MAIN LEVEL: Large Living Room w/ tile entry, bay window, Dining Room w/ hardwood flrs, updated E/I Kitchen w/ b/i micro, recessed lites, hardwdood flrs, peninsula open to Large Family Room w/ vaulted ceiling w/ fan, hardwood flrs, recessed lites, sliders to large wraparound Deck w/ lighting. UPPER LEVEL: Master Bedroom w/ double closet, c/fan, Bedroom 2 w/ double closet & c/fan, Bedroom 3 w/closet, c/fan, Updated Hall Bath w/ vanity, Hall Closet w/ walk up to floored ATTIC w/ cedar closet. LOWER LEVEL: Den/Play Room, Tile Powder Room w/ vanity, Laundry Room w/ utilities, washtub, door to side yard. Garage w/ opener, expanded private driveway, Fenced Rear Yard w/ Shed, Efficient Gas Heat, Central Air, 200 amp CB, Replacement windows throughout, Newer Gutters and many other updates make this home a must see.
This property is off market, which means it's not currently listed for sale or rent on Zillow. This may be different from what's available on other websites or public sources.

