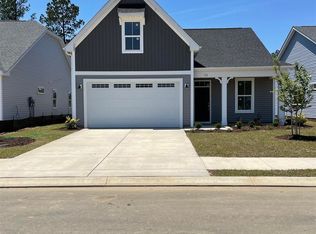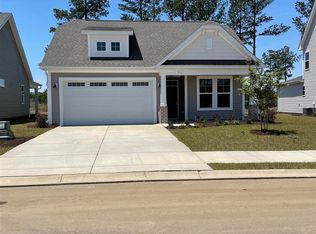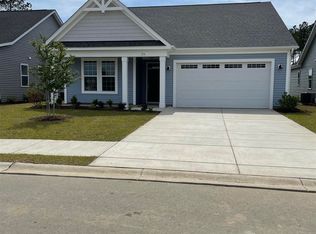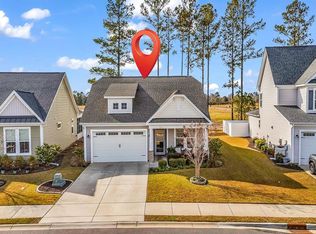Now until April 30th we are offering HUGE savings. Stop by to get the details on our Spring Incentive for all Quick Move-In Homes! With over 1900 heated square feet of living space, the Hibiscus is spacious featuring 3 bedrooms, 2.5 bathrooms and a 2 car garage. Upon entering the home, you’ll be greeted by the foyer which leads you to the wide-open downstairs living space. The open concept layout and large kitchen island lends itself to always being the home’s gathering place. Beyond the open living space, find a stunning owner's master suite complete with a tray ceiling, enormous walk-in closet, double vanity, and a deluxe owner's bathroom with tiled shower walls and seating. When you’re ready to get outside, enjoy the ocean air while relaxing on your rear covered porch. Upstairs, you will find a bedroom, open loft and an additional bedroom! The Hibiscus is perfect for your family or revolving door of visitors who can’t wait to enjoy coastal living with you. All your needs and wants are within reach at Heritage Park, close to medical and professional services, dining and entertainment, recreation and sports, Cherry Grove Beach, North Myrtle Beach, and even schools are close by with easy access from Hwy 9. Come see for yourself!
This property is off market, which means it's not currently listed for sale or rent on Zillow. This may be different from what's available on other websites or public sources.




