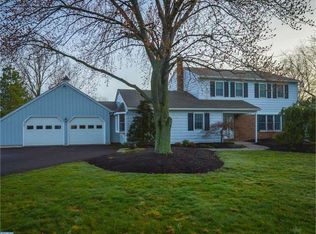This is a spacious home with the 4th bedroom on the first floor that is presently used as a large home office, would be great for live in nanny or extended family. Custom built Wilbur Hendricks home with original owners. Enter this beautifully kept, updated, Franconia Township home. New roof, siding and shutters just installed. Enter through the front door on to the hardwood floored foyer, turn right into this Formal dining room with hardwood flooring and crown molding, continue through the French doors to the living room with gas/log propane fireplace this room is attached to the eat in kitchen with desk area, move able island with granite top, built in refrigerator area, tile back splash with corian counter tops, continue into the this over sized Florida/sun room with a view of the farmland behind. Don't miss the 4th bedroom presently used as an office, half bath, large laundry room and 2 car attached garage that complete the first floor. The second floor features a Master bedroom, full bath, walk in closet and balcony for your morning or evening beverage enjoyment. Second bedroom has double closets, Third bedroom, hall bath has skylight, spa tub, makeup vanity and large linen closet. There is an additional storage room with Cedar closet and extra double closet. This home has all house vacuum. Basement has a den/craft/work out room, public sewer and public water available, pipe is run into basement. The rear yard features a two story barn 16' X 22', a shed measuring 15' X 16 ' and 15' gazebo. This home is great for working and entertaining at home. Long driveway for ample parking. Great back yard with brick patio. Don't miss this one!
This property is off market, which means it's not currently listed for sale or rent on Zillow. This may be different from what's available on other websites or public sources.
