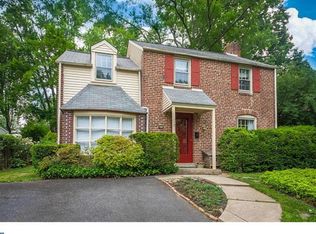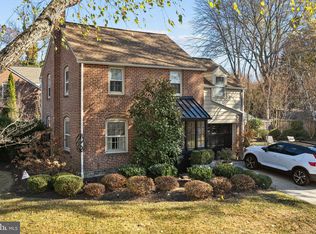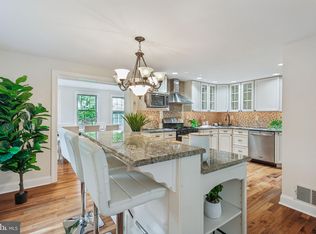Welcome to this meticulously maintained center stone colonial in the heart of the extremely sought after and much desired Chesney Downs. This three bedroom, one and a half bath home provides everything, and more, that you need and want for yourselves and entertaining. As you enter the front door you walk into a beautiful living room where you will experience the warmth and character of the home that can be used for parties or quiet reading. Past the living room, you walk into the dining room overlooking the informal family room, which is a prior addition to the home. The dining room, with a built-in corner cupboard, can hold a table for up to 10 guests. To the right of the dining room is a space currently use as a dry bar. This area also has a large coat closet. As you pass thru the dry bar room, to the right, there is an office space along with the downstairs half bath. When you pass thru the bar area, you see a chef~s and entertainer~s dream. The kitchen, also a prior addition, comes equipped with plenty of granite counter top space for cooking and a gas cooktop range. The kitchen overlooks the living room, which comes equipped with a gas fireplace perfect for those cozy evenings on the sofa. This is truly a space for friends and family to spend time and enjoy each other~s company in all seasons. The living room has sliding glass doors which open to a well-maintained patio and fenced in yard, perfect for BBQ~s and parties. Also, bring your pets!! To the right of the dry bar area you will find the entry to your finished basement and laundry area. Upstairs you will find the three bedrooms. The master has closet upgrades and windows with plenty of light. The full bath comes with an upgraded vanity. You will notice one of the spare bedrooms has been converted to a full walk-in closet, which can be easily converted back to a bedroom. This home is truly one of the gems in Chesney Downs. Have a look and make yourself feel at home!!
This property is off market, which means it's not currently listed for sale or rent on Zillow. This may be different from what's available on other websites or public sources.


