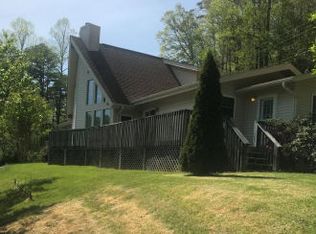Meticulously maintained 3 bedroom 2 bath manufactured home on a permanent foundation with a covered breezeway to an oversized one car garage and less than 5 miles to Harrah's Cherokee Casino! Quality built with 2x6 walls (all sheetrock) 9 foot ceilings, hardwood and ceramic tile flooring in the living areas. Large living room (20.6 X 16.9) joins dining area opposite kitchen complete with stainless appliances, breakfast bar and tons of cab and counter space. Large master bedroom complete with trey ceiling, walk in closet and ensuite master feature XL walk in shower and dual vanity. 2 more large bedrooms (one currently being used as an office) and full bath. XL laundry room with laundry sink and built in storage. Front and rear covered porches, outbuilding and nicely landscaped FLAT yard with easy year round paved access! House shows great and has been well maintained!
This property is off market, which means it's not currently listed for sale or rent on Zillow. This may be different from what's available on other websites or public sources.

