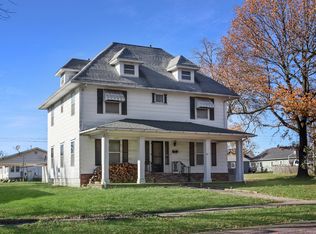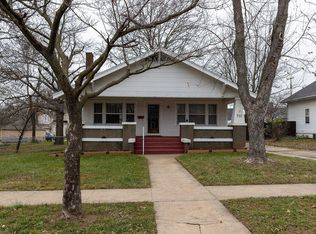Closed
Price Unknown
712 Frisco Street, Monett, MO 65708
4beds
1,927sqft
Single Family Residence
Built in 1900
8,276.4 Square Feet Lot
$211,900 Zestimate®
$--/sqft
$1,654 Estimated rent
Home value
$211,900
Estimated sales range
Not available
$1,654/mo
Zestimate® history
Loading...
Owner options
Explore your selling options
What's special
Welcome to 712 Frisco Street, a charming 4 bedroom, 3 bathroom home nestled in the heart of Monett, Missouri. Built in 1900, this residence seamlessly blends historic character with modern comforts.As you step inside, you're greeted by craftsman moldings, original hardwood floors, and high ceilings that exude timeless elegance. The spacious kitchen boasts a large island, perfect for meal prep, entertaining, and gathering with loved ones.The expansive enclosed front porch, bathed in natural light, offers a serene space for relaxation and provides direct access to the attached garage. At the rear, a newly constructed covered deck overlooks mature, thornless blackberry bushes, creating an ideal setting for outdoor enjoyment. The oversized carport in the back provides a great space for relaxing or additional storage.Additional features include a cellar equipped with two water heaters and ample storage space, ensuring convenience and efficiency.Situated on a large lot, this home offers both space and proximity to local amenities, making it a perfect blend of comfort and accessibility.Don't miss the opportunity to own this historic gem that beautifully marries classic charm with contemporary living. Call today to schedule your private showing!
Zillow last checked: 8 hours ago
Listing updated: May 29, 2025 at 10:27am
Listed by:
Samantha Cherry 417-307-8815,
EXP Realty LLC
Bought with:
Langston Group, 2017005672
Murney Associates - Primrose
Source: SOMOMLS,MLS#: 60288716
Facts & features
Interior
Bedrooms & bathrooms
- Bedrooms: 4
- Bathrooms: 3
- Full bathrooms: 3
Heating
- Central, Natural Gas
Cooling
- Central Air, Ceiling Fan(s)
Appliances
- Included: Dishwasher, Gas Water Heater, Free-Standing Gas Oven, Exhaust Fan, Additional Water Heater(s), Microwave, Refrigerator
- Laundry: Main Level, W/D Hookup
Features
- Internet - Fiber Optic, Laminate Counters, High Ceilings, Walk-In Closet(s), Walk-in Shower
- Flooring: Carpet, Vinyl, Hardwood
- Windows: Blinds
- Basement: Cellar
- Attic: Fully Floored
- Has fireplace: No
Interior area
- Total structure area: 1,927
- Total interior livable area: 1,927 sqft
- Finished area above ground: 1,927
- Finished area below ground: 0
Property
Parking
- Total spaces: 1
- Parking features: Driveway, On Street, Garage Faces Front, Garage Door Opener
- Attached garage spaces: 1
- Has uncovered spaces: Yes
Features
- Levels: Two
- Stories: 2
- Patio & porch: Glass Enclosed, Deck, Front Porch, Covered
- Exterior features: Rain Gutters, Garden, Playscape
- Fencing: Privacy,Wood
- Has view: Yes
- View description: City
Lot
- Size: 8,276 sqft
- Features: Curbs
Details
- Parcel number: 039.0310020120013.000
Construction
Type & style
- Home type: SingleFamily
- Property subtype: Single Family Residence
Materials
- Frame, Vinyl Siding, Concrete
- Foundation: Block, Crawl Space, Vapor Barrier
- Roof: Composition
Condition
- Year built: 1900
Utilities & green energy
- Sewer: Public Sewer
- Water: Public
Community & neighborhood
Security
- Security features: Carbon Monoxide Detector(s), Security System, Smoke Detector(s), Fire Alarm
Location
- Region: Monett
- Subdivision: N/A
Other
Other facts
- Listing terms: Cash,VA Loan,USDA/RD,FHA,Conventional
Price history
| Date | Event | Price |
|---|---|---|
| 5/29/2025 | Sold | -- |
Source: | ||
| 4/10/2025 | Pending sale | $210,000$109/sqft |
Source: | ||
| 4/3/2025 | Price change | $210,000-2.3%$109/sqft |
Source: | ||
| 3/8/2025 | Price change | $215,000+38.8%$112/sqft |
Source: | ||
| 1/19/2022 | Pending sale | $154,900$80/sqft |
Source: | ||
Public tax history
| Year | Property taxes | Tax assessment |
|---|---|---|
| 2025 | -- | $11,077 +8.8% |
| 2024 | $460 +0.1% | $10,184 |
| 2023 | $460 +2.5% | $10,184 +2.3% |
Find assessor info on the county website
Neighborhood: 65708
Nearby schools
GreatSchools rating
- NACentral Park Elementary SchoolGrades: 3-4Distance: 0.5 mi
- 7/10Monett Middle SchoolGrades: 6-8Distance: 0.6 mi
- 4/10Monett High SchoolGrades: 9-12Distance: 1.2 mi
Schools provided by the listing agent
- Elementary: Monett
- Middle: Monett
- High: Monett
Source: SOMOMLS. This data may not be complete. We recommend contacting the local school district to confirm school assignments for this home.

