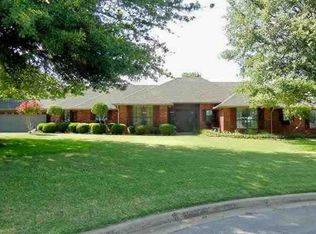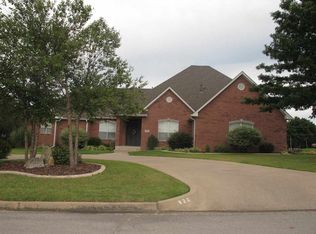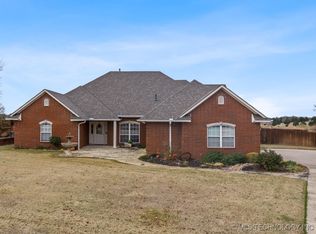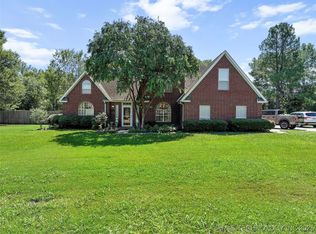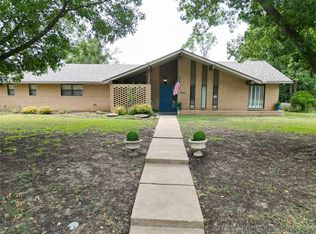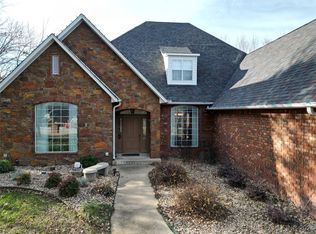A great opportunity to own this stunning home in Country Club Estates near Dornick Hills, ideally located next to an acclaimed golf course! This custom-built residence is located on a prime corner lot in a fantastic neighborhood. The spacious Great Room, which includes the Living Area, Formal Dining, and Entry, boasts an open concept design with soaring 11’ ceilings. Additional features include a fireplace, breakfast nook, wet bar, den/library, skylights, generous walk-in closets this home is loaded with upgrades! Step outside to discover a covered patio that leads to a charming pergola, a lush grassy area and an insulated storage building. You can access this private backyard retreat from the living room, primary bedroom, or den. Enjoy reduced utility bills thanks to the energy-efficient radiant barrier in the attic. Every detail has been meticulously considered in this exceptional home!
For sale
$515,000
712 Franklin Ct, Ardmore, OK 73401
4beds
3,602sqft
Est.:
Single Family Residence
Built in 1991
0.54 Acres Lot
$494,200 Zestimate®
$143/sqft
$23/mo HOA
What's special
Insulated storage buildingCharming pergolaLush grassy areaPrime corner lotOpen concept designPrivate backyard retreatBreakfast nook
- 20 days |
- 204 |
- 10 |
Zillow last checked: 8 hours ago
Listing updated: December 08, 2025 at 05:59am
Listed by:
Carri Ray 918-520-7149,
Trinity Properties
Source: MLS Technology, Inc.,MLS#: 2547376 Originating MLS: MLS Technology
Originating MLS: MLS Technology
Tour with a local agent
Facts & features
Interior
Bedrooms & bathrooms
- Bedrooms: 4
- Bathrooms: 3
- Full bathrooms: 2
- 1/2 bathrooms: 1
Primary bedroom
- Description: Master Bedroom,Private Bath,Walk-in Closet
- Level: First
Primary bathroom
- Description: Master Bath,Double Sink,Shower Only,Vent
- Level: First
Bathroom
- Description: Hall Bath,Double Sink,Shower Only,Vent
- Level: First
Den
- Description: Den/Family Room,Bookcase
- Level: First
Dining room
- Description: Dining Room,Formal
- Level: First
Game room
- Description: Game/Rec Room,
- Level: First
Kitchen
- Description: Kitchen,Breakfast Nook
- Level: First
Living room
- Description: Living Room,Fireplace
- Level: First
Utility room
- Description: Utility Room,
- Level: First
Heating
- Central, Gas, Multiple Heating Units
Cooling
- Central Air, 2 Units
Appliances
- Included: Built-In Oven, Cooktop, Dryer, Dishwasher, Disposal, Gas Water Heater, Microwave, Oven, Range, Refrigerator, Washer, Plumbed For Ice Maker
- Laundry: Washer Hookup, Electric Dryer Hookup
Features
- Wet Bar, Granite Counters, High Speed Internet, Other, Cable TV, Ceiling Fan(s), Electric Range Connection
- Flooring: Hardwood, Tile
- Doors: Storm Door(s)
- Windows: Aluminum Frames, Skylight(s)
- Basement: None
- Number of fireplaces: 1
- Fireplace features: Gas Log, Wood Burning
Interior area
- Total structure area: 3,602
- Total interior livable area: 3,602 sqft
Property
Parking
- Total spaces: 2
- Parking features: Attached, Garage, Handicap
- Attached garage spaces: 2
Accessibility
- Accessibility features: Parking, Accessible Entrance
Features
- Levels: One
- Stories: 1
- Patio & porch: Covered, Patio, Porch
- Exterior features: Concrete Driveway, Sprinkler/Irrigation, Landscaping, Rain Gutters
- Pool features: None
- Fencing: Privacy
Lot
- Size: 0.54 Acres
- Features: Corner Lot, Cul-De-Sac, Mature Trees
Details
- Additional structures: Shed(s), Pergola
- Parcel number: 025500020018000100
Construction
Type & style
- Home type: SingleFamily
- Architectural style: Contemporary
- Property subtype: Single Family Residence
Materials
- Brick Veneer, Wood Frame
- Foundation: Slab
- Roof: Asphalt,Fiberglass
Condition
- Year built: 1991
Utilities & green energy
- Sewer: Public Sewer
- Water: Public
- Utilities for property: Cable Available, Electricity Available, Natural Gas Available, Phone Available, Water Available
Green energy
- Energy efficient items: Insulation
Community & HOA
Community
- Features: Gutter(s)
- Security: No Safety Shelter, Smoke Detector(s)
- Subdivision: Country Club Estate I
HOA
- Has HOA: Yes
- Amenities included: Other
- HOA fee: $275 annually
Location
- Region: Ardmore
Financial & listing details
- Price per square foot: $143/sqft
- Tax assessed value: $473,794
- Annual tax amount: $5,675
- Date on market: 11/25/2025
- Cumulative days on market: 21 days
- Listing terms: Conventional,FHA,VA Loan
Estimated market value
$494,200
$469,000 - $519,000
$2,560/mo
Price history
Price history
| Date | Event | Price |
|---|---|---|
| 11/25/2025 | Listed for sale | $515,000$143/sqft |
Source: | ||
| 2/25/2025 | Sold | $515,000-4.5%$143/sqft |
Source: | ||
| 10/25/2024 | Listed for sale | $539,000+65.8%$150/sqft |
Source: | ||
| 5/26/2009 | Sold | $325,000$90/sqft |
Source: Public Record Report a problem | ||
Public tax history
Public tax history
| Year | Property taxes | Tax assessment |
|---|---|---|
| 2024 | $5,675 +6% | $56,855 +4.9% |
| 2023 | $5,354 +3.7% | $54,184 +0.3% |
| 2022 | $5,162 +21.9% | $54,000 +28.7% |
Find assessor info on the county website
BuyAbility℠ payment
Est. payment
$3,060/mo
Principal & interest
$2527
Property taxes
$330
Other costs
$203
Climate risks
Neighborhood: 73401
Nearby schools
GreatSchools rating
- 4/10Charles Evans Elementary SchoolGrades: 1-5Distance: 1 mi
- 3/10Ardmore Middle SchoolGrades: 7-8Distance: 0.5 mi
- 3/10Ardmore High SchoolGrades: 9-12Distance: 0.4 mi
Schools provided by the listing agent
- Elementary: Charles Evans
- High: Ardmore
- District: Ardmore - Sch Dist (AD2)
Source: MLS Technology, Inc.. This data may not be complete. We recommend contacting the local school district to confirm school assignments for this home.
- Loading
- Loading
