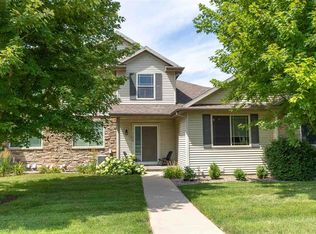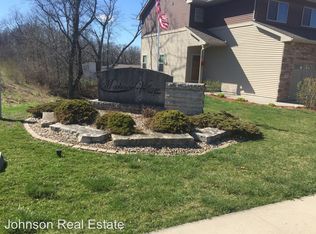Sold for $335,000 on 08/07/24
$335,000
712 Foster Rd, Iowa City, IA 52245
3beds
2,229sqft
Condominium, Residential
Built in 2005
-- sqft lot
$352,100 Zestimate®
$150/sqft
$2,269 Estimated rent
Home value
$352,100
$331,000 - $373,000
$2,269/mo
Zestimate® history
Loading...
Owner options
Explore your selling options
What's special
This stunning 2,200+ sq ft condo, situated near Elks Country Club in Iowa City, offers an unparalleled blend of luxury and convenience. Step inside to discover a spacious living area perfect for entertaining or relaxing. The kitchen features stainless steel appliances, granite countertops, and ample cabinetry. This condo boasts three generously-sized bedrooms, including a primary suite with a walk-in closet and an en-suite bathroom. A versatile bonus room provides the ideal space for a home office, gym, or guest room, catering to your unique needs. Additional highlights include hardwood floors, a private patio, and an attached two-car garage. Don’t miss the opportunity to make this exquisite condo your new home!
Zillow last checked: 8 hours ago
Listing updated: August 07, 2024 at 05:36pm
Listed by:
Teague Case 319-321-6824,
Westwinds Real Estate Services, Inc.
Bought with:
David Pederson
Westwinds Real Estate Services, Inc.
Source: Iowa City Area AOR,MLS#: 202402969
Facts & features
Interior
Bedrooms & bathrooms
- Bedrooms: 3
- Bathrooms: 3
- Full bathrooms: 3
Heating
- Electric, Natural Gas, Forced Air
Cooling
- Central Air
Appliances
- Included: Dishwasher, Microwave, Range Or Oven, Refrigerator, Dryer, Washer
- Laundry: Laundry Closet, Lower Level, Main Level
Features
- Bookcases, High Ceilings, Breakfast Bar, Kitchen Island
- Flooring: Carpet, Tile, Wood
- Basement: Concrete,Sump Pump,Finished,Full
- Has fireplace: No
- Fireplace features: None
Interior area
- Total structure area: 2,229
- Total interior livable area: 2,229 sqft
- Finished area above ground: 1,129
- Finished area below ground: 1,100
Property
Parking
- Total spaces: 2
- Parking features: Garage - Attached
- Has attached garage: Yes
Features
- Patio & porch: Patio
- Exterior features: Garden
Details
- Parcel number: 0081004158020
- Zoning: Residential
- Special conditions: Standard
Construction
Type & style
- Home type: Condo
- Property subtype: Condominium, Residential
- Attached to another structure: Yes
Materials
- Stone, Vinyl, Frame
Condition
- Year built: 2005
Details
- Builder name: Regency
Utilities & green energy
- Sewer: Public Sewer
- Water: Public
- Utilities for property: Cable Available
Community & neighborhood
Community
- Community features: Park, Sidewalks, Street Lights
Location
- Region: Iowa City
- Subdivision: Mackinaw Village
HOA & financial
HOA
- Has HOA: Yes
- HOA fee: $2,400 annually
- Services included: Insurance, Exterior Maintenance, Maintenance Grounds
Other
Other facts
- Listing terms: Cash,Conventional
Price history
| Date | Event | Price |
|---|---|---|
| 8/7/2024 | Sold | $335,000-1.4%$150/sqft |
Source: | ||
| 5/21/2024 | Listed for sale | $339,900+18.9%$152/sqft |
Source: | ||
| 6/8/2021 | Sold | $285,800-1.4%$128/sqft |
Source: | ||
| 5/14/2021 | Pending sale | $289,900-1.7%$130/sqft |
Source: | ||
| 3/18/2021 | Listed for sale | $294,900+37.2%$132/sqft |
Source: | ||
Public tax history
| Year | Property taxes | Tax assessment |
|---|---|---|
| 2024 | $5,572 +5.6% | $296,210 |
| 2023 | $5,279 +9% | $296,210 +21.6% |
| 2022 | $4,843 -3.6% | $243,560 +4.1% |
Find assessor info on the county website
Neighborhood: Peninsula Area
Nearby schools
GreatSchools rating
- 8/10Lincoln Elementary SchoolGrades: K-6Distance: 0.9 mi
- 5/10Southeast Junior High SchoolGrades: 7-8Distance: 3.5 mi
- 7/10Iowa City High SchoolGrades: 9-12Distance: 2.7 mi
Schools provided by the listing agent
- Elementary: Lincoln
- Middle: Southeast
- High: City
Source: Iowa City Area AOR. This data may not be complete. We recommend contacting the local school district to confirm school assignments for this home.

Get pre-qualified for a loan
At Zillow Home Loans, we can pre-qualify you in as little as 5 minutes with no impact to your credit score.An equal housing lender. NMLS #10287.
Sell for more on Zillow
Get a free Zillow Showcase℠ listing and you could sell for .
$352,100
2% more+ $7,042
With Zillow Showcase(estimated)
$359,142
