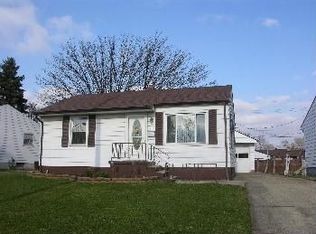Sold
$114,000
712 Fletcher Ln, Beech Grove, IN 46107
3beds
2,196sqft
Residential, Single Family Residence
Built in 1951
5,662.8 Square Feet Lot
$115,900 Zestimate®
$52/sqft
$1,847 Estimated rent
Home value
$115,900
$107,000 - $126,000
$1,847/mo
Zestimate® history
Loading...
Owner options
Explore your selling options
What's special
*** Seller has received multiple offers and is requesting highest and best in by Saturday 10/12 at 7pm. Seller will respond by Sunday at 3pm.*** Investor Special!! Don't miss out on this nearly 1100 sq. ft. ranch located in the heart of Beech Grove, ready for your vision and improvements! This 3-bedroom, 1.5-bath home offers great potential with a solid structure, spacious yard, and a desirable location. With a full basement , fenced yard and 1 car garage. The front rooms have hardwood floors ready to refinish and enjoy their beauty. If you're looking for your next investment opportunity this is the one! Whether you renovate or hold as a rental property, this home presents an excellent income opportunity . With some TLC, and vision this property could become a true gem. Sold as-is. Schedule your showing today! This one won't last long!
Zillow last checked: 8 hours ago
Listing updated: October 30, 2024 at 03:12pm
Listing Provided by:
Merissa Houston 317-414-3313,
Keller Williams Indy Metro S
Bought with:
Stacie Kidwell Sandoval
Central Indiana Property Group
Source: MIBOR as distributed by MLS GRID,MLS#: 22006228
Facts & features
Interior
Bedrooms & bathrooms
- Bedrooms: 3
- Bathrooms: 2
- Full bathrooms: 1
- 1/2 bathrooms: 1
- Main level bathrooms: 2
- Main level bedrooms: 3
Primary bedroom
- Features: Carpet
- Level: Main
- Area: 104.5 Square Feet
- Dimensions: 11x9.5
Bedroom 2
- Features: Hardwood
- Level: Main
- Area: 126 Square Feet
- Dimensions: 14x09
Bedroom 3
- Features: Hardwood
- Level: Main
- Area: 99.75 Square Feet
- Dimensions: 10.5x9.5
Bonus room
- Features: Carpet
- Level: Main
- Area: 216 Square Feet
- Dimensions: 16x13.5
Kitchen
- Features: Vinyl
- Level: Main
- Area: 100 Square Feet
- Dimensions: 10x10
Living room
- Features: Hardwood
- Level: Main
- Area: 180 Square Feet
- Dimensions: 15x12
Heating
- Forced Air
Cooling
- Has cooling: Yes
Appliances
- Included: Refrigerator
- Laundry: In Basement
Features
- Hardwood Floors
- Flooring: Hardwood
- Windows: Wood Frames
- Basement: Daylight,Unfinished
Interior area
- Total structure area: 2,196
- Total interior livable area: 2,196 sqft
- Finished area below ground: 0
Property
Parking
- Total spaces: 1
- Parking features: Detached, Garage Door Opener
- Garage spaces: 1
- Details: Garage Parking Other(Keyless Entry, Service Door)
Features
- Levels: One
- Stories: 1
- Patio & porch: Porch
- Fencing: Fenced,Fence Full Rear
Lot
- Size: 5,662 sqft
- Features: Not In Subdivision, Trees-Small (Under 20 Ft)
Details
- Parcel number: 491028131014000502
- Special conditions: None,As Is
- Horse amenities: None
Construction
Type & style
- Home type: SingleFamily
- Architectural style: Ranch,Traditional
- Property subtype: Residential, Single Family Residence
Materials
- Vinyl Siding
- Foundation: Block
Condition
- Fixer
- New construction: No
- Year built: 1951
Utilities & green energy
- Water: Municipal/City
- Utilities for property: Electricity Connected, Sewer Connected, Water Connected
Community & neighborhood
Location
- Region: Beech Grove
- Subdivision: No Subdivision
Price history
| Date | Event | Price |
|---|---|---|
| 10/25/2024 | Sold | $114,000+3.6%$52/sqft |
Source: | ||
| 10/13/2024 | Pending sale | $110,000$50/sqft |
Source: | ||
| 10/11/2024 | Listed for sale | $110,000$50/sqft |
Source: | ||
Public tax history
| Year | Property taxes | Tax assessment |
|---|---|---|
| 2024 | $1,281 +24.5% | $131,700 +12.3% |
| 2023 | $1,028 +5.5% | $117,300 +12.2% |
| 2022 | $975 -4.9% | $104,500 +3.3% |
Find assessor info on the county website
Neighborhood: 46107
Nearby schools
GreatSchools rating
- 4/10South Grove Intermediate SchoolGrades: 4-6Distance: 0.5 mi
- 8/10Beech Grove Middle SchoolGrades: 7-8Distance: 0.8 mi
- 2/10Beech Grove Senior High SchoolGrades: 9-12Distance: 0.8 mi
Schools provided by the listing agent
- Elementary: Hornet Park Elementary School
- Middle: Beech Grove Middle School
- High: Beech Grove Sr High School
Source: MIBOR as distributed by MLS GRID. This data may not be complete. We recommend contacting the local school district to confirm school assignments for this home.
Get a cash offer in 3 minutes
Find out how much your home could sell for in as little as 3 minutes with a no-obligation cash offer.
Estimated market value
$115,900
Get a cash offer in 3 minutes
Find out how much your home could sell for in as little as 3 minutes with a no-obligation cash offer.
Estimated market value
$115,900

