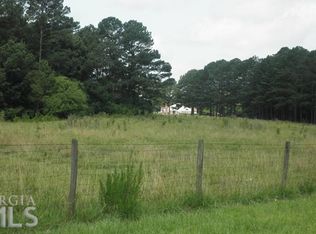Spectacular estate w/156 acres bordering the Nat'l Forest.Natural setting w/ majestic views ideal for avid outdoorsmen. Meandering driveway. Barn, sheds, 6 fenced pastures, 4 stocked lakes & rustic pavilion.Custom home nestled on hilltop built to capture the "Best View in the County" on wraparound porch. Great Rm surrounded w/windows & stone fireplace milled from property.Kitchen features large island open to vaulted B'fast Rm & Keeping Room.Master on Main w/walk-in closet & en-suite bath. Finished Terrace Level. Workroom & add'l 4 car garage. Endless possibilities.
This property is off market, which means it's not currently listed for sale or rent on Zillow. This may be different from what's available on other websites or public sources.

