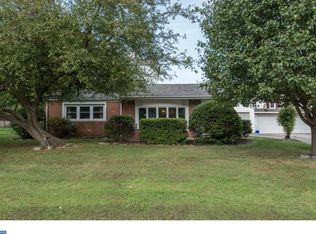Beautiful and well maintained 4 bedroom 2.5 bath colonial style home located in Plymouth Meeting. This lovely home is move-in ready and offers a nice layout and spacious rooms. The exterior of the home features a front porch, beautiful front yard and a paved driveway that leads to an over sized 2 car detached garage with an upper level and separate entrance. Park like backyard with shed great for entertaining. Enter into the formal dining room w/cherry wood crown molding and ceiling fan. This home offers an eat in kitchen featuring ceramic tile, stainless steel refrigerator, microwave, dishwasher and electric stove. From the kitchen you have access to the family room which leads to the first floor laundry and powder room. The first floor also has a bedroom/office, backyard access too. The second floor of the home offers 3 nicely sized bedrooms and a full hall bathroom shower/tub. Main bedroom has a walk-in closet and master bath w/jacuzzi. Convenient location to Plymouth Meeting Mall, shopping, restaurants & major highways, Blue Route, PA Turnpike, 202, King of Prussia & Schuylkill expressway. Set up your showing & put your offer in NOW!!!
This property is off market, which means it's not currently listed for sale or rent on Zillow. This may be different from what's available on other websites or public sources.
